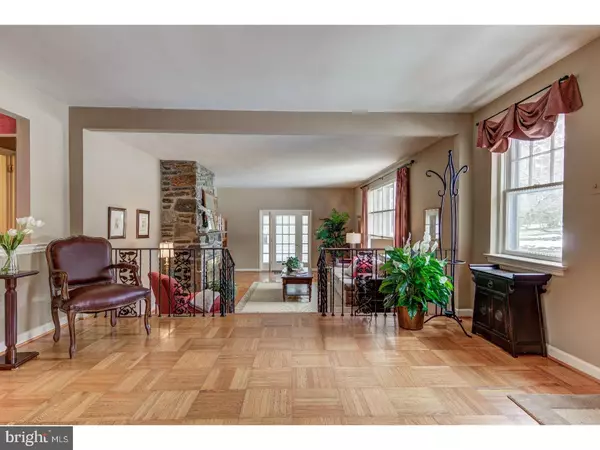Para obtener más información sobre el valor de una propiedad, contáctenos para una consulta gratuita.
Key Details
Property Type Single Family Home
Sub Type Detached
Listing Status Sold
Purchase Type For Sale
Square Footage 3,128 sqft
Price per Sqft $217
Subdivision None Available
MLS Listing ID 1000293100
Sold Date 05/16/18
Style Cape Cod
Bedrooms 4
Full Baths 3
Half Baths 1
HOA Y/N N
Abv Grd Liv Area 3,128
Originating Board TREND
Year Built 1953
Annual Tax Amount $10,246
Tax Year 2018
Lot Size 0.954 Acres
Acres 1.02
Lot Dimensions 0X0
Descripción de la propiedad
This expansive 4 BD, 3/1 BA traditional home features neutral d cor, gleaming wood floors, many updates, and a flexible floor plan. An unusually large and open Entrance Room greets visitors to this stone & siding colonial. Beautifully sized for entertaining, this spacious room has open views of the Living Room and the Dining Room and could even accommodate a desk area. Nearby is the renovated Kitchen with vaulted ceilings, granite counters, an island with barstool seating, and a casual breakfast area rimmed with large windows. The Living Room has a stunning floor-to-ceiling stone fireplace, large picture windows, tall ceiling heights, and doors to the covered Breezeway. The formal Dining Room has newer doors to the large rear deck. Just a few steps up from the Entrance Room is the large Family Room with Laundry area and separate storage closet, plus there are several more closets and a full Hall Bathroom in the adjacent hallway. The downstairs Master Bedroom suite has a walk-in closet and a beautifully renovated, spa-like Master Bathroom with large tub, separate frameless glass-enclosed shower, and a granite-countered vanity. Upstairs are 3 more Bedrooms, including one which is so large that it could be divided to create four upstairs bedrooms, or an upstairs Master Bedroom suite. An updated 3rd full Hall Bathroom and a cedar closet complete this level. Downstairs is a bright & cheerful 2nd Family Room with large windows and a door that leads to the rear yard, plus a newer Powder Room, Bonus Room, Storage/Utility Room, and more. A large deck is accessed from the Kitchen and the Dining Room, and overlooks the scenic 1++ acre yard. A covered breezeway connects the 2-car garage to the Kitchen and Living Room. Thoughtfully updated over the years, this energy-efficient home features geothermal heat, central A/C, and natural gas cooking. Located on a quiet street with no thru traffic in sought-after Radnor Township, this property is near the shops, restaurants, hospital, and train station in downtown Bryn Mawr, and is convenient to the Blue Route, Airport, and Center City.
Location
State PA
County Delaware
Area Radnor Twp (10436)
Zoning RESID
Rooms
Other Rooms Living Room, Dining Room, Primary Bedroom, Bedroom 2, Bedroom 3, Kitchen, Family Room, Bedroom 1, Laundry, Other, Attic
Basement Full, Outside Entrance
Interior
Interior Features Primary Bath(s), Kitchen - Island, Skylight(s), Dining Area
Hot Water Electric
Heating Geothermal, Forced Air, Energy Star Heating System
Cooling Central A/C
Flooring Wood, Fully Carpeted, Tile/Brick
Fireplaces Number 1
Fireplaces Type Stone
Equipment Built-In Range, Dishwasher, Disposal
Fireplace Y
Appliance Built-In Range, Dishwasher, Disposal
Heat Source Geo-thermal
Laundry Upper Floor, Basement
Exterior
Exterior Feature Deck(s), Patio(s)
Garage Spaces 5.0
Water Access N
Roof Type Pitched
Accessibility None
Porch Deck(s), Patio(s)
Total Parking Spaces 5
Garage Y
Building
Lot Description Cul-de-sac
Story 1.5
Sewer On Site Septic
Water Public
Architectural Style Cape Cod
Level or Stories 1.5
Additional Building Above Grade
Structure Type Cathedral Ceilings
New Construction N
Schools
Elementary Schools Ithan
Middle Schools Radnor
High Schools Radnor
School District Radnor Township
Others
Senior Community No
Tax ID 36-05-02765-00
Ownership Fee Simple
Leer menos información
¿Quiere saber lo que puede valer su casa? Póngase en contacto con nosotros para una valoración gratuita.

Nuestro equipo está listo para ayudarle a vender su casa por el precio más alto posible, lo antes posible

Bought with Shehla R Karim • Coldwell Banker Realty
GET MORE INFORMATION




