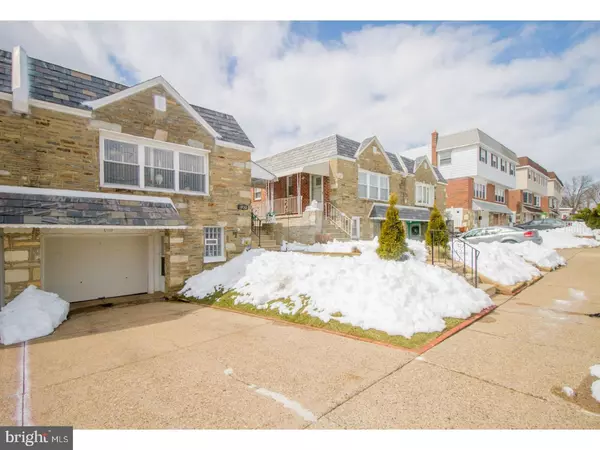Para obtener más información sobre el valor de una propiedad, contáctenos para una consulta gratuita.
Key Details
Property Type Single Family Home
Sub Type Twin/Semi-Detached
Listing Status Sold
Purchase Type For Sale
Square Footage 1,067 sqft
Price per Sqft $220
Subdivision Bustleton
MLS Listing ID 1000259030
Sold Date 05/09/18
Style Ranch/Rambler,Raised Ranch/Rambler
Bedrooms 3
Full Baths 3
HOA Y/N N
Abv Grd Liv Area 1,067
Originating Board TREND
Year Built 1961
Annual Tax Amount $2,419
Tax Year 2018
Lot Size 4,085 Sqft
Acres 0.09
Lot Dimensions 28X143
Descripción de la propiedad
Check out this Beautiful 2/3 Bed and 3 Full Bath twin raised rancher nestled in the Bustleton section of the city. This Twin home has been maintained and updated so nothing needs to be done but unpack. The front of the home has a private driveway with access to the basement with its own private walkway leading you to your cover porch for the upcoming spring days. Enter through the nice foyer with oak hardwood flooring throughout leading you to your living room and dining area. The kitchen has been updated with custom cabinets, counter tops and tiled floor along with newer black stainless steel appliances. The hallway will then lead you to a full three piece tile bath, then one nice sized bedroom with ample closet space then your master suite that has been updated and expanded with a full bath with stall shower. Then enter your full basement, which allows for a possible in-law suite with tiled floor, recessed lighting, and updated electrical service and full bath with stall shower and ample storage. The laundry area is separated from the rest of the basement and it has a separate entrance to the garage for those who like to park in doors. There is also a sliding door leading you outback to your fenced in yard for upcoming bbqs. Updates also include: newer windows(2009), new awnings and canopy (2011), new rubber roof 2014, new electrical wires and much more. Additional bonus is Inclinator-Elevette installed along stair case that can be used by individual or simply bring laundry and other stuff from lower to main level.
Location
State PA
County Philadelphia
Area 19115 (19115)
Zoning RSA3
Rooms
Other Rooms Living Room, Dining Room, Primary Bedroom, Bedroom 2, Kitchen, Family Room, Bedroom 1, Laundry, Other
Basement Full, Fully Finished
Interior
Interior Features Kitchen - Eat-In
Hot Water Natural Gas
Heating Gas, Forced Air
Cooling Central A/C
Flooring Wood
Equipment Oven - Self Cleaning, Built-In Microwave
Fireplace N
Appliance Oven - Self Cleaning, Built-In Microwave
Heat Source Natural Gas
Laundry Basement
Exterior
Exterior Feature Porch(es)
Garage Spaces 3.0
Water Access N
Roof Type Flat
Accessibility None
Porch Porch(es)
Attached Garage 1
Total Parking Spaces 3
Garage Y
Building
Foundation Stone
Sewer Public Sewer
Water Public
Architectural Style Ranch/Rambler, Raised Ranch/Rambler
Additional Building Above Grade
New Construction N
Schools
School District The School District Of Philadelphia
Others
Senior Community No
Tax ID 562298300
Ownership Fee Simple
Leer menos información
¿Quiere saber lo que puede valer su casa? Póngase en contacto con nosotros para una valoración gratuita.

Nuestro equipo está listo para ayudarle a vender su casa por el precio más alto posible, lo antes posible

Bought with Orest Chornodola • Keller Williams Philadelphia
GET MORE INFORMATION




