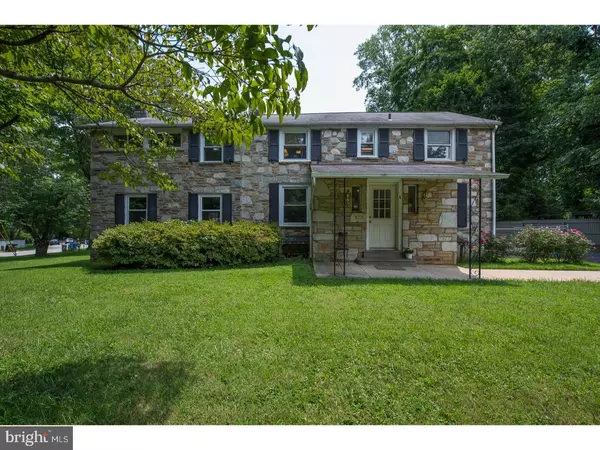Para obtener más información sobre el valor de una propiedad, contáctenos para una consulta gratuita.
Key Details
Property Type Single Family Home
Sub Type Detached
Listing Status Sold
Purchase Type For Sale
Square Footage 3,360 sqft
Price per Sqft $82
Subdivision Elkins Park
MLS Listing ID 1004117963
Sold Date 05/08/18
Style Colonial
Bedrooms 4
Full Baths 3
Half Baths 2
HOA Y/N N
Abv Grd Liv Area 3,360
Originating Board TREND
Year Built 1955
Annual Tax Amount $10,312
Tax Year 2018
Lot Size 0.406 Acres
Acres 0.41
Lot Dimensions 140
Descripción de la propiedad
As of 3/13/18...BACK ON THE MARKET !! Come See This Spacious Four Bedroom Home That Is Just Waiting To Become Your Own Private Oasis ! Foyer Entrance With Updated Powder Room, Living Room With Cozy Fireplace, Sun-Filled Dining Room With Chair Rail And Crown Molding, Eat-In Kitchen, And Very Large Family Room With Fire Place Set In A Full Stone Wall, Beamed Ceiling, And French Doors That Lead Outside To The Covered Patio, Cabana, and In-Ground Pool. Second Floor Features A Unique Master Bedroom Suite With A Full Private Bath And Dressing Area With Two Closets. On The Other Side Of The Master Bedroom There Is A Sitting Area With Cedar Closet And Entrance To The Three Seasons Room With Additional Bright And Sunny Seating Area. Three Additional Bedrooms With An Abundance Of Closet Space And A Modern Hall Bath With Jacuzzi Tub. Finished Basement With Lots Of Storage, Laundry Area, And Powder Room. New Radon System Installed 3/14/18. This Home Is Full Of Character And Details, Like The Many Built-ins, Stonework, Two Laundry Shoots, Whole House Fan, And Pull Down Steps To The Floored Attic With The Access Being In One Of The Bedrooms. There Is A Well On-Premises For Watering Plants Or Washing Your Car. Driveway Easily Accommodates 10+ Cars. Situated On Serene And Peaceful Grounds Which Provide the Perfect Setting For Endless BBQ's And Pool Parties, And Conveniently Located To Shopping, Schools, The Train Station, And A Variety Of Restaurants On Route 611.
Location
State PA
County Montgomery
Area Cheltenham Twp (10631)
Zoning R4
Rooms
Other Rooms Living Room, Dining Room, Primary Bedroom, Bedroom 2, Bedroom 3, Kitchen, Family Room, Bedroom 1, Other, Attic
Basement Full, Fully Finished
Interior
Interior Features Kitchen - Eat-In
Hot Water Natural Gas
Heating Gas, Hot Water, Forced Air
Cooling Central A/C
Fireplaces Number 2
Fireplace Y
Heat Source Natural Gas
Laundry Lower Floor
Exterior
Exterior Feature Patio(s)
Garage Spaces 3.0
Fence Other
Pool In Ground
Water Access N
Accessibility None
Porch Patio(s)
Total Parking Spaces 3
Garage N
Building
Lot Description Level
Story 2
Sewer Public Sewer
Water Public
Architectural Style Colonial
Level or Stories 2
Additional Building Above Grade
New Construction N
Schools
School District Cheltenham
Others
Senior Community No
Tax ID 31-00-25933-001
Ownership Fee Simple
Acceptable Financing Conventional, VA, FHA 203(b)
Listing Terms Conventional, VA, FHA 203(b)
Financing Conventional,VA,FHA 203(b)
Leer menos información
¿Quiere saber lo que puede valer su casa? Póngase en contacto con nosotros para una valoración gratuita.

Nuestro equipo está listo para ayudarle a vender su casa por el precio más alto posible, lo antes posible

Bought with Mike B Maignan • Century 21 Advantage Gold-Castor



