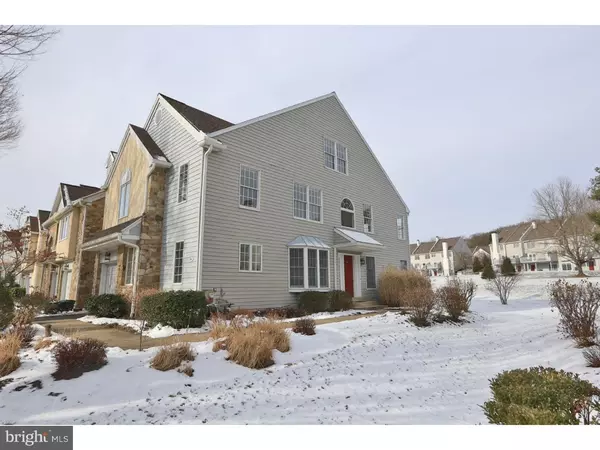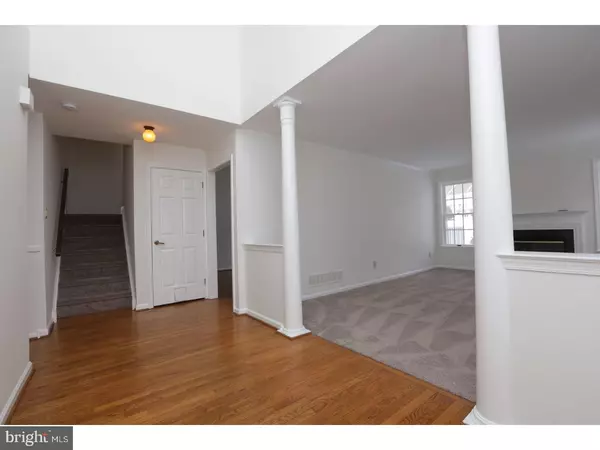Para obtener más información sobre el valor de una propiedad, contáctenos para una consulta gratuita.
Key Details
Property Type Townhouse
Sub Type End of Row/Townhouse
Listing Status Sold
Purchase Type For Sale
Square Footage 2,737 sqft
Price per Sqft $127
Subdivision Evian
MLS Listing ID 1004403925
Sold Date 05/03/18
Style Other
Bedrooms 3
Full Baths 2
Half Baths 1
HOA Fees $210/mo
HOA Y/N Y
Abv Grd Liv Area 2,737
Originating Board TREND
Year Built 1990
Annual Tax Amount $4,710
Tax Year 2018
Lot Size 1,432 Sqft
Acres 0.03
Lot Dimensions 0127
Descripción de la propiedad
Don't miss the chance to see this elegant and charming end unit townhome in the desirable Evian neighborhood. Walk into the beautiful two story foyer with hardwood floors. The living room has brand new carpet with a gas fireplace to relax by on those cold wintery nights. Family room has hardwood floors and atrium doors leading to an oversized deck to enjoy those warm summer evenings. Hosting dinner parties will be a delight in the formal dinning room with a stunning chandelier and bay window. The kitchen has been totally updated. Features and upgrades include new appliances (Range ,microwave, refrigerator, garbage disposal) Also brand new granite counters, new sink and faucet. Second floor offers a large master suite with master bath. Two other bedrooms ,full bath and laundry area with brand new washer and one year old dryer complete this floor. A finished third floor loft can also be used as a fourth bedroom. There is also a one car attached garage, full basement (freshly painted walls and floor). This entire home has just been professionally painted with neutral color and brand new carpet throughout. This like new home will not last . So schedule your appointment today.
Location
State PA
County Chester
Area West Whiteland Twp (10341)
Zoning R3
Rooms
Other Rooms Living Room, Dining Room, Primary Bedroom, Bedroom 2, Kitchen, Family Room, Bedroom 1, Laundry, Other, Attic
Basement Full, Unfinished
Interior
Interior Features Kitchen - Eat-In
Hot Water Electric
Heating Gas
Cooling Central A/C
Flooring Wood, Fully Carpeted
Fireplaces Number 1
Fireplaces Type Gas/Propane
Equipment Oven - Self Cleaning, Dishwasher, Disposal
Fireplace Y
Appliance Oven - Self Cleaning, Dishwasher, Disposal
Heat Source Natural Gas
Laundry Upper Floor
Exterior
Garage Spaces 3.0
Utilities Available Cable TV
Amenities Available Swimming Pool
View Y/N Y
Water Access N
Accessibility None
Attached Garage 1
Total Parking Spaces 3
Garage Y
Building
Lot Description Corner
Story 3+
Sewer Public Sewer
Water Public
Architectural Style Other
Level or Stories 3+
Additional Building Above Grade
New Construction N
Schools
School District West Chester Area
Others
Pets Allowed Y
HOA Fee Include Pool(s),Common Area Maintenance,Lawn Maintenance,Snow Removal,Trash
Senior Community No
Tax ID 41-04 -0109
Ownership Fee Simple
Pets Allowed Case by Case Basis
Leer menos información
¿Quiere saber lo que puede valer su casa? Póngase en contacto con nosotros para una valoración gratuita.

Nuestro equipo está listo para ayudarle a vender su casa por el precio más alto posible, lo antes posible

Bought with Christopher Harmer • Long & Foster Real Estate, Inc.



