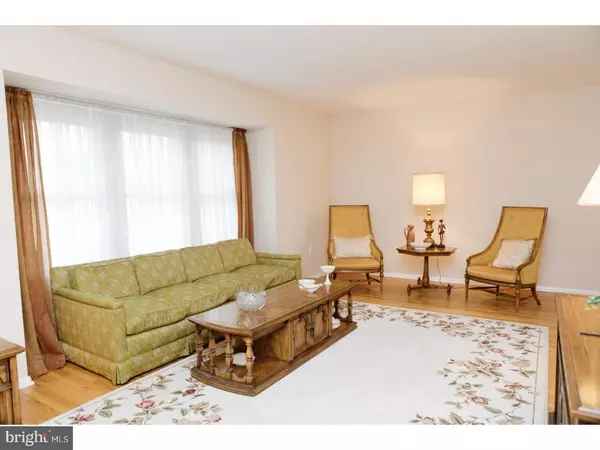Para obtener más información sobre el valor de una propiedad, contáctenos para una consulta gratuita.
Key Details
Property Type Single Family Home
Sub Type Detached
Listing Status Sold
Purchase Type For Sale
Square Footage 1,692 sqft
Price per Sqft $207
Subdivision Hedgerow Woods
MLS Listing ID 1000184678
Sold Date 04/30/18
Style Colonial
Bedrooms 4
Full Baths 1
Half Baths 1
HOA Y/N N
Abv Grd Liv Area 1,692
Originating Board TREND
Year Built 1961
Annual Tax Amount $5,745
Tax Year 2018
Lot Size 9,360 Sqft
Acres 0.21
Lot Dimensions 80X117
Descripción de la propiedad
This wonderfully maintained, neutral and bright 4 bedroom colonial in Hedgerow Woods in the Pennsbury School District is a winner. The terrific floor plan includes the large living room with triple inset windows, the family room with brand new wall to wall carpeting, a generous eat in kitchen with updated maple cabinetry, GAS range, and recessed lighting and a bright and neutral formal dining room. The beautiful hardwood floors throughout the rest of the home have been refinished and are exposed including the stairs and 2nd floor. The family room offers direct access to both the 2 car garage and a fully screened porch that overlooks the expansive, flat back yard. Upstairs there are 4 bedrooms including a nice sized master, good closet space, and full ceramic tiled bathroom. The basement has a finished playroom with brand new flooring. The entire basement including the unfinished portion has been freshly painted and offers plenty of space for the existing laundry area, storage, a work area, and mechanicals. This home enjoys the comfort of natural GAS heat and cooking. Excellent curb appeal and move-in condition. Eleanor Roosevelt Elementary School is just a short walk away and commuters will love the proximity to Route 1 and I-95. Easy to show.
Location
State PA
County Bucks
Area Falls Twp (10113)
Zoning NCR
Rooms
Other Rooms Living Room, Dining Room, Primary Bedroom, Bedroom 2, Bedroom 3, Kitchen, Family Room, Bedroom 1, Other, Attic
Basement Full
Interior
Interior Features Ceiling Fan(s), Kitchen - Eat-In
Hot Water Natural Gas
Heating Gas, Forced Air
Cooling Central A/C
Flooring Wood, Fully Carpeted, Vinyl, Tile/Brick
Equipment Dishwasher, Disposal, Built-In Microwave
Fireplace N
Window Features Replacement
Appliance Dishwasher, Disposal, Built-In Microwave
Heat Source Natural Gas
Laundry Basement
Exterior
Exterior Feature Porch(es)
Parking Features Inside Access, Garage Door Opener
Garage Spaces 5.0
Utilities Available Cable TV
Water Access N
Roof Type Pitched
Accessibility None
Porch Porch(es)
Attached Garage 2
Total Parking Spaces 5
Garage Y
Building
Story 2
Foundation Brick/Mortar
Sewer Public Sewer
Water Public
Architectural Style Colonial
Level or Stories 2
Additional Building Above Grade
New Construction N
Schools
Elementary Schools Eleanor Roosevelt
Middle Schools Pennwood
High Schools Pennsbury
School District Pennsbury
Others
Senior Community No
Tax ID 13-029-031
Ownership Fee Simple
Leer menos información
¿Quiere saber lo que puede valer su casa? Póngase en contacto con nosotros para una valoración gratuita.

Nuestro equipo está listo para ayudarle a vender su casa por el precio más alto posible, lo antes posible

Bought with Steve T Salemno • RE/MAX Action Realty-Horsham
GET MORE INFORMATION




