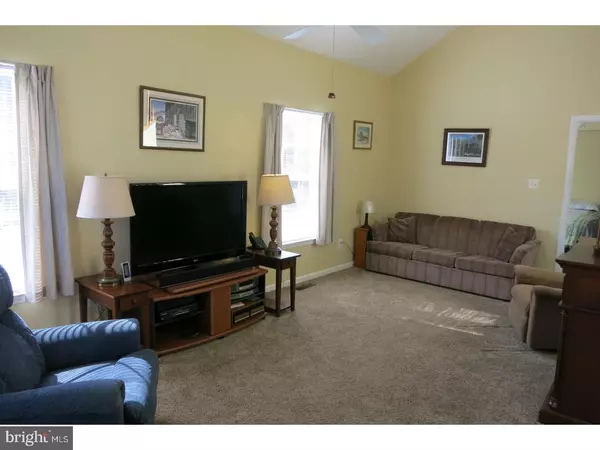Para obtener más información sobre el valor de una propiedad, contáctenos para una consulta gratuita.
Key Details
Property Type Single Family Home
Sub Type Twin/Semi-Detached
Listing Status Sold
Purchase Type For Sale
Square Footage 1,590 sqft
Price per Sqft $171
Subdivision Chancellor Glen
MLS Listing ID 1000218534
Sold Date 04/27/18
Style Other
Bedrooms 2
Full Baths 2
Half Baths 1
HOA Fees $195/mo
HOA Y/N Y
Abv Grd Liv Area 1,590
Originating Board TREND
Year Built 2004
Annual Tax Amount $5,128
Tax Year 2018
Lot Size 3,343 Sqft
Acres 0.08
Lot Dimensions 66X51
Descripción de la propiedad
Welcome to 46 Freedom Lane! You will be uplifted by the glorious sunshine that adorns the rooms of this bright, immaculate, move in ready home! Excellent location in the popular, low maintenance, 55+ community, The Villas at Chancellor's Glen. This is the perfect home offering the layout people desire with not only a First Floor Main Bedroom Suite, allowing for one level living, but in addition,features a separate Upper Bedroom Suite a with full bathroom. From the covered front porch, enter into a Great Room with a dramatic Vaulted Ceiling graced with (2)Skylights that include retractable shades. Neutral, Newer Carpet is found throughout this lovely home. Adjacent to the Great Room and Kitchen is a formal Dining Room accented with a chair rail. It's a Perfect spot for meal gatherings of family and friends. Conveniently situated is a Powder Room which showcases a stylish Pedestal Sink. The spacious Eat In Kitchen includes 42" cabinets, a Pantry, Laundry Area plus inside access to a one car Garage. The first level Master Bedroom Suite includes a Walk In Closet, Linen Closet and a Full Bathroom with a Stall Shower and Soaking Tub. The Second Level Bedroom Suite is perfect for guests or extended family and encompasses a large Full Bathroom, Walk-In Closet, Linen Closet and a Bonus Room offering endless possibilities. To top it all off, most of this home has been freshly painted! (5)attractive ceiling fans are included. This award winning design offers lots of living space but if it isn't enough, the enormous basement includes an egress window just in case you want to finish the basement to your liking. Plenty of closets and storage space means you don't have to get rid of everything unless you choose to! Unlike many other homes in the community, the driveway only adjoins one other, an added plus. A reasonable Association fee includes use of the Clubhouse which boasts and indoor pool, fitness equipment, card room and a meeting room for various community get-togethers and activities. Let the association take care of most of the home's exterior, lawn and trash removal, and maintenance of common areas. Such a convenient location! Close to shopping,malls,restaurants, PA Turnpike, Route 1, I-95 and more.
Location
State PA
County Bucks
Area Bensalem Twp (10102)
Zoning R1
Rooms
Other Rooms Living Room, Dining Room, Primary Bedroom, Kitchen, Bedroom 1, Other
Basement Full, Unfinished
Interior
Interior Features Primary Bath(s), Butlers Pantry, Skylight(s), Ceiling Fan(s), Stall Shower, Kitchen - Eat-In
Hot Water Natural Gas
Heating Gas, Forced Air
Cooling Central A/C
Flooring Wood, Fully Carpeted, Vinyl
Equipment Built-In Range, Dishwasher, Disposal
Fireplace N
Appliance Built-In Range, Dishwasher, Disposal
Heat Source Natural Gas
Laundry Main Floor
Exterior
Exterior Feature Porch(es)
Parking Features Inside Access, Garage Door Opener
Garage Spaces 2.0
Utilities Available Cable TV
Amenities Available Swimming Pool, Club House
Water Access N
Roof Type Pitched
Accessibility None
Porch Porch(es)
Attached Garage 1
Total Parking Spaces 2
Garage Y
Building
Story 1.5
Foundation Concrete Perimeter
Sewer Public Sewer
Water Public
Architectural Style Other
Level or Stories 1.5
Additional Building Above Grade
Structure Type Cathedral Ceilings,9'+ Ceilings
New Construction N
Schools
School District Bensalem Township
Others
Pets Allowed Y
HOA Fee Include Pool(s),Common Area Maintenance,Ext Bldg Maint,Lawn Maintenance,Snow Removal,Trash,Insurance,Management
Senior Community Yes
Tax ID 02-051-106
Ownership Fee Simple
Pets Allowed Case by Case Basis
Leer menos información
¿Quiere saber lo que puede valer su casa? Póngase en contacto con nosotros para una valoración gratuita.

Nuestro equipo está listo para ayudarle a vender su casa por el precio más alto posible, lo antes posible

Bought with Marie Kovach • Class-Harlan Real Estate



