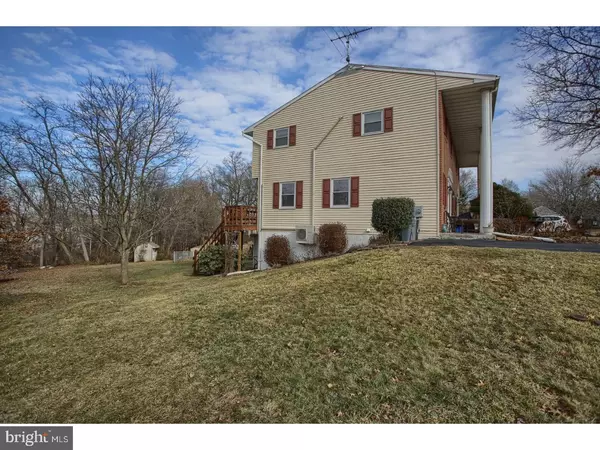Para obtener más información sobre el valor de una propiedad, contáctenos para una consulta gratuita.
Key Details
Property Type Single Family Home
Sub Type Twin/Semi-Detached
Listing Status Sold
Purchase Type For Sale
Square Footage 1,898 sqft
Price per Sqft $90
Subdivision None Available
MLS Listing ID 1005913835
Sold Date 04/20/18
Style Colonial
Bedrooms 4
Full Baths 1
Half Baths 3
HOA Y/N N
Abv Grd Liv Area 1,508
Originating Board TREND
Year Built 1988
Annual Tax Amount $3,398
Tax Year 2018
Lot Size 5,663 Sqft
Acres 0.13
Lot Dimensions IRREG
Descripción de la propiedad
Lovely brick-faced Birdsboro semi with 4 bedrooms and a modern full tiled bath. As you walk up to the stained glass front door of this well maintained property, take note of the new driveway, covered front porch and lovely landscaping. As you enter the front door, you'll immediately notice the newer floor coverings and fresh paint. You'll fall in love with the modern custom 33-handle maple kitchen boasting Corian counter tops and beautiful laminate wood flooring. There's a peninsula eating bar, breakfast nook, pantry cupboard, and all updated appliances are included. An adjacent dining room features chair rail and picture window. The spacious bright living room has glass sliding glass doors leading to a rear deck for relaxation or entertaining and overlooks a great yard/woods. The main bedroom features a 7'x 5' dressing area with sink, as well as a walk-in closet. The two additional upper level spacious bedrooms have triple length closets. The finished basement includes the fourth daylight bedroom with closet and sink, a family/play room, a laundry/sewing room and an unfinished workshop area with outside exit. Other features include two Fujitsu wall-mounted heat/AC units, roughed-in plumbing for bath in basement closet, triple pane replacements windows on the west side of home and new exterior doors. A 1-yr. HMS home warranty is also being offered to the new owners.
Location
State PA
County Berks
Area Birdsboro Boro (10231)
Zoning RES
Rooms
Other Rooms Living Room, Dining Room, Primary Bedroom, Bedroom 2, Bedroom 3, Kitchen, Family Room, Bedroom 1, Laundry, Other, Attic
Basement Full, Outside Entrance, Drainage System
Interior
Interior Features Primary Bath(s), Butlers Pantry, Ceiling Fan(s), Stain/Lead Glass, Breakfast Area
Hot Water Electric
Heating Electric, Baseboard, Zoned, Programmable Thermostat
Cooling Wall Unit
Flooring Fully Carpeted, Vinyl
Equipment Built-In Range, Oven - Self Cleaning, Dishwasher, Refrigerator, Built-In Microwave
Fireplace N
Window Features Energy Efficient
Appliance Built-In Range, Oven - Self Cleaning, Dishwasher, Refrigerator, Built-In Microwave
Heat Source Electric
Laundry Basement
Exterior
Exterior Feature Deck(s), Porch(es)
Garage Spaces 2.0
Utilities Available Cable TV
Water Access N
Roof Type Pitched,Shingle
Accessibility None
Porch Deck(s), Porch(es)
Total Parking Spaces 2
Garage N
Building
Lot Description Irregular, Level, Sloping, Open, Front Yard, Rear Yard, SideYard(s)
Story 2
Foundation Concrete Perimeter
Sewer Public Sewer
Water Public
Architectural Style Colonial
Level or Stories 2
Additional Building Above Grade, Below Grade, Shed
New Construction N
Schools
High Schools Daniel Boone Area
School District Daniel Boone Area
Others
Senior Community No
Tax ID 31-5344-14-23-9514
Ownership Fee Simple
Acceptable Financing Conventional, FHA 203(b)
Listing Terms Conventional, FHA 203(b)
Financing Conventional,FHA 203(b)
Leer menos información
¿Quiere saber lo que puede valer su casa? Póngase en contacto con nosotros para una valoración gratuita.

Nuestro equipo está listo para ayudarle a vender su casa por el precio más alto posible, lo antes posible

Bought with Trevor R Williams • Keller Williams Real Estate -Exton



