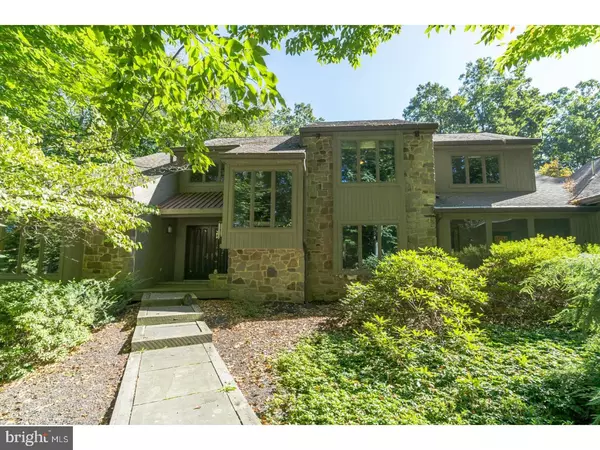Para obtener más información sobre el valor de una propiedad, contáctenos para una consulta gratuita.
Key Details
Property Type Single Family Home
Sub Type Detached
Listing Status Sold
Purchase Type For Sale
Square Footage 3,160 sqft
Price per Sqft $188
MLS Listing ID 1004389325
Sold Date 04/23/18
Style Contemporary
Bedrooms 3
Full Baths 2
Half Baths 1
HOA Y/N N
Abv Grd Liv Area 3,160
Originating Board TREND
Year Built 1988
Annual Tax Amount $10,677
Tax Year 2017
Lot Size 2.699 Acres
Acres 2.7
Lot Dimensions 0X0
Descripción de la propiedad
This gorgeous stone and wood sided contemporary home is tucked away along rural New Hope Rd. The abundance of glass makes you feel as if you are part of the surrounding nature. The open great room features a vaulted ceiling, stone fireplace for cozy evenings and a large fish tank to entertain you. In the dining room you will find an entire wall of beautiful built-ins, perfect for displaying your favorite china and glassware. The kitchen has an attached breakfast room with sliding doors to the large deck. The first floor master with built in furniture is complete with a recently updated European bath and an attached hot tub room with glass surround. The views from every window are incredible. An office and laundry room complete the first floor. Upstairs you will find 2 large bedrooms, a hall bath as well as a very expansive loft with built in shelves that overlooks the great room. There is no shortage of closet space. If you are a connoisseur of wine you will appreciate the wine vault located in the unfinished walk-out basement. The extra high ceilings in the basement are perfect for finishing. The private, wooded lot is just shy of 3 acres and there is an over-sized three car garage, along with a propane Automatic Home Backup Generator and Gutter Guards on all gutters.
Location
State PA
County Bucks
Area Buckingham Twp (10106)
Zoning AG
Rooms
Other Rooms Living Room, Dining Room, Primary Bedroom, Bedroom 2, Kitchen, Bedroom 1, Other
Basement Full, Unfinished, Outside Entrance
Interior
Interior Features Primary Bath(s), Kitchen - Island, Skylight(s), WhirlPool/HotTub, Stall Shower, Kitchen - Eat-In
Hot Water Oil
Heating Heat Pump - Oil BackUp, Forced Air
Cooling Central A/C
Flooring Wood, Fully Carpeted
Fireplaces Number 1
Fireplaces Type Stone
Equipment Cooktop, Oven - Wall, Dishwasher, Built-In Microwave
Fireplace Y
Appliance Cooktop, Oven - Wall, Dishwasher, Built-In Microwave
Laundry Main Floor
Exterior
Exterior Feature Deck(s)
Garage Spaces 6.0
Water Access N
Accessibility None
Porch Deck(s)
Total Parking Spaces 6
Garage Y
Building
Story 1.5
Sewer On Site Septic
Water Well
Architectural Style Contemporary
Level or Stories 1.5
Additional Building Above Grade
Structure Type Cathedral Ceilings
New Construction N
Schools
Middle Schools Holicong
High Schools Central Bucks High School East
School District Central Bucks
Others
Senior Community No
Tax ID 06-021-082-002
Ownership Fee Simple
Security Features Security System
Leer menos información
¿Quiere saber lo que puede valer su casa? Póngase en contacto con nosotros para una valoración gratuita.

Nuestro equipo está listo para ayudarle a vender su casa por el precio más alto posible, lo antes posible

Bought with Florence Smerconish • Flo Smerconish Realtor
GET MORE INFORMATION




