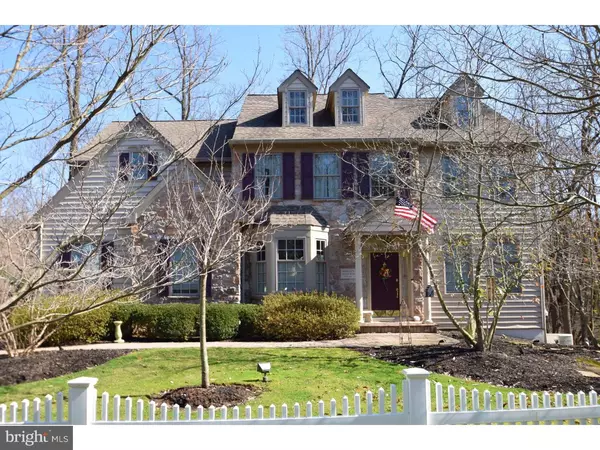Para obtener más información sobre el valor de una propiedad, contáctenos para una consulta gratuita.
Key Details
Property Type Single Family Home
Sub Type Detached
Listing Status Sold
Purchase Type For Sale
Square Footage 3,131 sqft
Price per Sqft $215
MLS Listing ID 1000257222
Sold Date 04/06/18
Style Cape Cod
Bedrooms 3
Full Baths 4
HOA Y/N N
Abv Grd Liv Area 3,131
Originating Board TREND
Year Built 2002
Annual Tax Amount $12,347
Tax Year 2018
Lot Size 1.472 Acres
Acres 1.47
Lot Dimensions 0 X 0
Descripción de la propiedad
Beautiful 2-story Fieldstone colonial accented with siding and a white picket fence located on a charming picturesque peaceful wooded 1.5 acre parcel with old fieldstone ruins and creek. Inside, hardwood flooring is found throughout both levels. Custom moldings, 9 foot plus ceilings and over 4000 Sq Ft of an architect's designed open floor plan on three levels. A two story Great Room with the comfort of a gas burning fireplace, impressive palladium window and access to the expansive outside deck and screened 3 season sanctuary with long distance scenic views. The floor plan design centers the Great room which is open to the dining room, breakfast room and kitchen with center island, granite counters, pantry and garage egress. A first floor bedroom opens to the exterior 3-season room at the rear and full bath. which doubles as the powder room. A first floor laundry complete the main level. Upstairs the master bedroom suite designed with tray ceilings, sitting room, walk-in and reach-in closets and luxurious spa inspired bath with jetted tub, granite surround, separate enhanced shower room, privacy commode and heated ceramic flooring. Bedroom two, a study/loft with 4th bedroom potential and a hall bathroom completes this level. The fully finished lower level with day light windows and walk-out grade sliding doors access the full length of the home patio. This living and entertainment space includes the family room, beautiful wine room, billiard and exercise rooms and full spacious bathroom. An unfinished space houses the new propane "state of the art" Bosch gas furnace, air handler, hot water, central vacuum and "Generac" generator master switches. Minutes to I-95, the train station to NYC and Philadelphia and walking distance to Main Street in the Borough. Truly a unique and turn-key custom planned and built home with many additional amenities and thought-out upgrades. A Must be seen!
Location
State PA
County Bucks
Area Yardley Boro (10154)
Zoning R1
Rooms
Other Rooms Living Room, Dining Room, Primary Bedroom, Bedroom 2, Kitchen, Family Room, Bedroom 1, Laundry, Other, Attic
Basement Full, Outside Entrance, Fully Finished
Interior
Interior Features Primary Bath(s), Ceiling Fan(s), Central Vacuum, Breakfast Area
Hot Water Natural Gas
Heating Propane, Forced Air
Cooling Central A/C
Flooring Wood, Tile/Brick
Fireplaces Number 1
Fireplaces Type Gas/Propane
Equipment Oven - Self Cleaning, Dishwasher
Fireplace Y
Appliance Oven - Self Cleaning, Dishwasher
Heat Source Bottled Gas/Propane
Laundry Main Floor
Exterior
Exterior Feature Deck(s), Porch(es), Balcony
Parking Features Inside Access
Garage Spaces 5.0
Water Access N
Accessibility None
Porch Deck(s), Porch(es), Balcony
Total Parking Spaces 5
Garage N
Building
Lot Description Trees/Wooded
Story 2
Foundation Concrete Perimeter
Sewer Public Sewer
Water Public
Architectural Style Cape Cod
Level or Stories 2
Additional Building Above Grade
Structure Type 9'+ Ceilings
New Construction N
Schools
High Schools Pennsbury
School District Pennsbury
Others
Senior Community No
Tax ID 54-003-006-001
Ownership Fee Simple
Security Features Security System
Leer menos información
¿Quiere saber lo que puede valer su casa? Póngase en contacto con nosotros para una valoración gratuita.

Nuestro equipo está listo para ayudarle a vender su casa por el precio más alto posible, lo antes posible

Bought with Brenda L Masse • BHHS Fox & Roach -Yardley/Newtown
GET MORE INFORMATION




