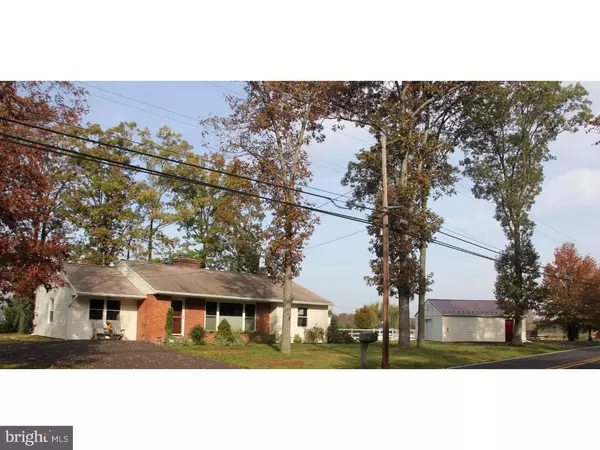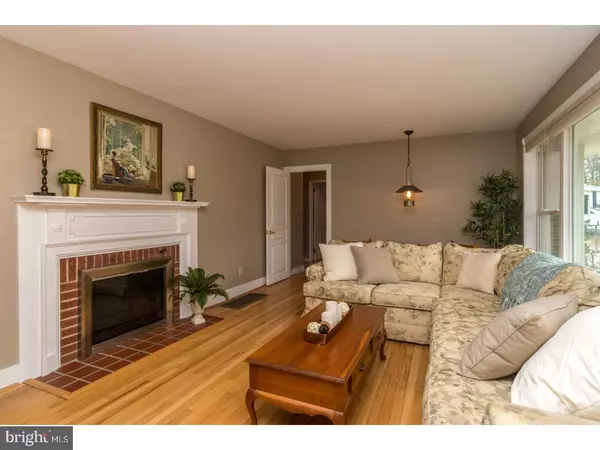Para obtener más información sobre el valor de una propiedad, contáctenos para una consulta gratuita.
Key Details
Property Type Single Family Home
Sub Type Detached
Listing Status Sold
Purchase Type For Sale
Square Footage 2,000 sqft
Price per Sqft $160
Subdivision Woodland
MLS Listing ID 1000129086
Sold Date 04/06/18
Style Ranch/Rambler
Bedrooms 3
Full Baths 1
Half Baths 1
HOA Y/N N
Abv Grd Liv Area 2,000
Originating Board TREND
Year Built 1958
Annual Tax Amount $4,859
Tax Year 2017
Lot Size 0.380 Acres
Acres 0.38
Lot Dimensions 36X154
Descripción de la propiedad
CHARMING THREE BEDROOM RANCH HOME WITH EXTRA-LARGE DETACHED GARAGE! Enter your new home to beautiful hardwood floors and a bright great room with lots of natural light and brick fireplace. Plenty of room in here to gather friends and family to watch a game or movie. A large eat in kitchen is just around the corner with custom cabinets and a sunny garden window. Enclosed patio offers an additional space to entertain, dine outside or sip your morning coffee. Enjoy the holidays in your formal dining room. A sizable laundry room features a utility sink and double closet. Huge Master Bedroom is 25 X 13 and has room for a sitting area. The walk-in closet provides great storage. The two additional bedrooms are generously sized. One of these bedrooms offers an en suite half bathroom (this room is currently being used as a home office). Hall bathroom with double sink vanity and tub/shower combination is easily accessible. Whole interior of house was just professionally painted in January 2018. The large detached garage is perfect for contractors, business owners or car enthusiasts. Garage has one 16 foot door at front, one 8 foot door in rear and a side entry door. 100 Amp electric sub-panel is in the garage. There is additional parking around the detached garage. Current owners are using this for their RV. The front of the home features a separate driveway with extended parking pad. A NEW SEPTIC SYSTEM has been perked and designed for installation in the spring. Seller will pay for this system in full prior to settlement. The current owners completely renovated this home when they purchased it, adding the expanded master bedroom, dining room, new siding, new roof, new windows, new doors, french drain system and drylock treated walls in the basement, refinished wood floors, updated kitchen and baths. This home has been lovingly maintained and it could be yours!
Location
State PA
County Bucks
Area Bedminster Twp (10101)
Zoning R2
Rooms
Other Rooms Living Room, Dining Room, Primary Bedroom, Bedroom 2, Kitchen, Bedroom 1, Laundry, Other, Attic
Basement Partial, Unfinished, Drainage System
Interior
Interior Features Butlers Pantry, Ceiling Fan(s), Kitchen - Eat-In
Hot Water Propane
Heating Oil, Hot Water
Cooling Central A/C
Flooring Wood, Fully Carpeted, Vinyl
Fireplaces Number 1
Fireplaces Type Brick
Equipment Dishwasher
Fireplace Y
Window Features Replacement
Appliance Dishwasher
Heat Source Oil
Laundry Main Floor
Exterior
Garage Spaces 6.0
Utilities Available Cable TV
Water Access N
Accessibility None
Total Parking Spaces 6
Garage Y
Building
Lot Description Level
Story 1
Sewer On Site Septic
Water Well
Architectural Style Ranch/Rambler
Level or Stories 1
Additional Building Above Grade
New Construction N
Schools
High Schools Pennridge
School District Pennridge
Others
Senior Community No
Tax ID 01-011-038-002-001
Ownership Fee Simple
Acceptable Financing Conventional, VA, USDA
Listing Terms Conventional, VA, USDA
Financing Conventional,VA,USDA
Leer menos información
¿Quiere saber lo que puede valer su casa? Póngase en contacto con nosotros para una valoración gratuita.

Nuestro equipo está listo para ayudarle a vender su casa por el precio más alto posible, lo antes posible

Bought with Jo-Anne E.P. Atwell • Flo Smerconish Realtor
GET MORE INFORMATION




