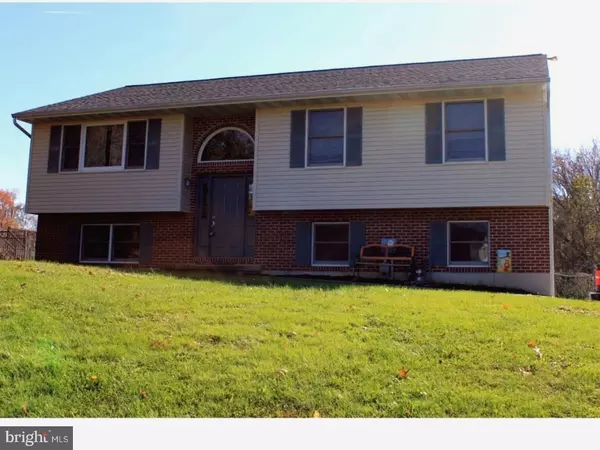Para obtener más información sobre el valor de una propiedad, contáctenos para una consulta gratuita.
Key Details
Property Type Single Family Home
Sub Type Detached
Listing Status Sold
Purchase Type For Sale
Square Footage 1,748 sqft
Price per Sqft $131
Subdivision None Available
MLS Listing ID 1000378705
Sold Date 03/29/18
Style Traditional,Bi-level
Bedrooms 3
Full Baths 2
Half Baths 1
HOA Y/N N
Abv Grd Liv Area 1,748
Originating Board TREND
Year Built 1999
Annual Tax Amount $7,690
Tax Year 2018
Lot Size 0.459 Acres
Acres 0.46
Lot Dimensions 154 * 130
Descripción de la propiedad
NEW ROOF and NEW TREX DECK INSTALLED OCTOBER 2017. Same price! Come again for another look. This custom bi-level sits on a private half acre lot. The main level features an open concept kitchen, dining room and great room with oak hardwood floors, trim and doors. Head down the hall where you will find the large master bedroom with bright master bath, and 2 additional bedrooms. All the bedrooms have new carpet and ceiling fans. The full hall bath with sky light is large and bright. Head downstairs to your oversized rec room with pool table, gas fireplace, and more ceiling fans, the perfect entertaining space. The laundry room and a half bath can also be found down here along with access to the attached 2 car garage. The dining room sliders open up to an expansive 12' * 20' deck. the perfect spot for a cold beverage after a long day at work. The view from her is open space and very private. Head down the stairs to the second deck (12' * 10') and cool off with a dip in your pool, now open for the summer. The back yard is level, private and fenced. There's also plenty of parking in the driveway. This home is well insulated, with low gas and electric bills, and features Andersen windows throughout. Inclusions - washer, dryer, refrigerator, pool table, and all pool equipment in as-is condition. Located conveniently near shopping, public transit and I-95 for easy access to Philadelphia and Wilmington. Easy to Show. Don't miss this one.
Location
State PA
County Delaware
Area Upper Chichester Twp (10409)
Zoning RESID
Direction Northwest
Rooms
Other Rooms Living Room, Dining Room, Primary Bedroom, Bedroom 2, Kitchen, Family Room, Bedroom 1, Laundry, Attic
Basement Full, Outside Entrance, Fully Finished
Interior
Interior Features Primary Bath(s), Skylight(s), Ceiling Fan(s), Kitchen - Eat-In
Hot Water Natural Gas
Heating Forced Air
Cooling Central A/C
Flooring Wood, Fully Carpeted, Vinyl
Fireplaces Number 1
Fireplaces Type Gas/Propane
Equipment Dishwasher, Disposal
Fireplace Y
Window Features Energy Efficient
Appliance Dishwasher, Disposal
Heat Source Natural Gas
Laundry Lower Floor
Exterior
Exterior Feature Deck(s)
Garage Spaces 5.0
Fence Other
Pool Above Ground
Utilities Available Cable TV
Water Access N
Roof Type Shingle
Accessibility None
Porch Deck(s)
Attached Garage 2
Total Parking Spaces 5
Garage Y
Building
Lot Description Open, Front Yard, Rear Yard, SideYard(s)
Sewer Public Sewer
Water Public
Architectural Style Traditional, Bi-level
Additional Building Above Grade
Structure Type 9'+ Ceilings
New Construction N
Schools
Middle Schools Chichester
High Schools Chichester Senior
School District Chichester
Others
Senior Community No
Tax ID 09-00-02205-06
Ownership Fee Simple
Acceptable Financing Conventional, VA, FHA 203(b)
Listing Terms Conventional, VA, FHA 203(b)
Financing Conventional,VA,FHA 203(b)
Leer menos información
¿Quiere saber lo que puede valer su casa? Póngase en contacto con nosotros para una valoración gratuita.

Nuestro equipo está listo para ayudarle a vender su casa por el precio más alto posible, lo antes posible

Bought with Hilary L Weinbrecht • BHHS Fox & Roach-Media
GET MORE INFORMATION




