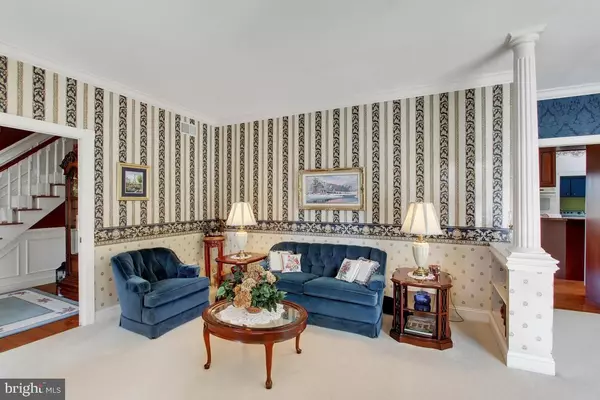Para obtener más información sobre el valor de una propiedad, contáctenos para una consulta gratuita.
Key Details
Property Type Single Family Home
Sub Type Detached
Listing Status Sold
Purchase Type For Sale
Square Footage 4,643 sqft
Price per Sqft $111
Subdivision None Available
MLS Listing ID 1000796681
Sold Date 10/13/17
Style Traditional
Bedrooms 4
Full Baths 3
Half Baths 1
HOA Y/N N
Abv Grd Liv Area 4,363
Originating Board LCAOR
Year Built 1996
Annual Tax Amount $8,417
Lot Size 3.500 Acres
Acres 3.5
Descripción de la propiedad
Tucked away on premier 3.5 acre lot bordering Little Chiques Creek. Farmhouse-inspired estate with elegant dining and living rooms, first floor office/den with fireplace and a sunroom with walls of windows for gazing at the pristine view. First floor master retreat, 3 car garage with large storage area above and grounds designed by a master gardener, including fruit trees, berry bushes and grapevines.
Location
State PA
County Lancaster
Area Rapho Twp (10554)
Zoning RESIDENTIAL
Rooms
Other Rooms Living Room, Dining Room, Primary Bedroom, Bedroom 2, Bedroom 3, Bedroom 4, Kitchen, Family Room, Den, Foyer, Bedroom 1, Sun/Florida Room, Laundry, Other, Office, Storage Room, Bathroom 2, Bathroom 3, Attic, Primary Bathroom
Basement Full, Partially Finished, Walkout Level
Interior
Interior Features Window Treatments, Kitchen - Eat-In, Formal/Separate Dining Room, Combination Dining/Living, Built-Ins, WhirlPool/HotTub, Kitchen - Island, Skylight(s)
Hot Water Electric
Heating Other, Gas, Geothermal, Programmable Thermostat
Cooling Programmable Thermostat, Central A/C
Flooring Hardwood
Fireplaces Type Gas/Propane, Equipment
Equipment Refrigerator, Dishwasher, Built-In Microwave, Oven/Range - Electric, Disposal, Oven - Wall
Fireplace N
Window Features Insulated,Screens
Appliance Refrigerator, Dishwasher, Built-In Microwave, Oven/Range - Electric, Disposal, Oven - Wall
Exterior
Exterior Feature Deck(s), Porch(es)
Parking Features Garage Door Opener
Garage Spaces 3.0
Utilities Available Cable TV Available
Amenities Available None
Water Access N
Roof Type Shingle,Composite
Porch Deck(s), Porch(es)
Total Parking Spaces 3
Garage Y
Building
Story 2
Sewer Septic Exists
Water Well
Architectural Style Traditional
Level or Stories 2
Additional Building Above Grade, Below Grade
New Construction N
Schools
Elementary Schools Doe Run
Middle Schools Manheim Central
High Schools Manheim Central
School District Manheim Central
Others
HOA Fee Include None
Tax ID 5403307200000
Ownership Other
Security Features Security System,Smoke Detector
Acceptable Financing Conventional
Listing Terms Conventional
Financing Conventional
Leer menos información
¿Quiere saber lo que puede valer su casa? Póngase en contacto con nosotros para una valoración gratuita.

Nuestro equipo está listo para ayudarle a vender su casa por el precio más alto posible, lo antes posible

Bought with Alan H Cherkin • Alan H. Cherkin Real Estate



