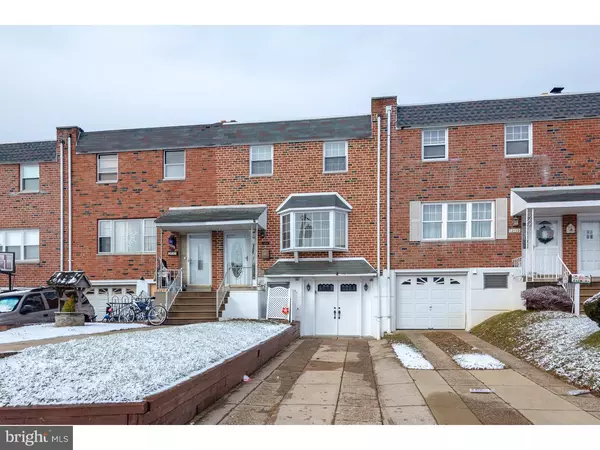Para obtener más información sobre el valor de una propiedad, contáctenos para una consulta gratuita.
Key Details
Property Type Townhouse
Sub Type Interior Row/Townhouse
Listing Status Sold
Purchase Type For Sale
Square Footage 1,360 sqft
Price per Sqft $161
Subdivision Rambler Park
MLS Listing ID 1004552355
Sold Date 03/15/18
Style Straight Thru
Bedrooms 3
Full Baths 1
Half Baths 1
HOA Y/N N
Abv Grd Liv Area 1,360
Originating Board TREND
Year Built 1962
Annual Tax Amount $2,297
Tax Year 2017
Lot Size 2,400 Sqft
Acres 0.06
Lot Dimensions 20X120
Descripción de la propiedad
WELCOME HOME to your sweet 3 Bedroom, 1 & 1/2 bath Airlite, which has been lovingly maintained. Your updated Kitchen (2015) features soft-close drawers and all stainless steel appliances. Downstairs is your Finished Basement with laundry room, washer and dryer included in laundry room, and walk-out to large rear yard with plenty of room to enjoy your barbecue grill year-round, or just relax with a cup of Joe. Upstairs you'll find 3 comfortable Bedrooms, including your Large Master Bedroom, and your modern updated hall bath. Alarm system and cameras can be monitored from phone and house, roof has been coated within last year, and also new sewer in last year. Central Air and a one-year home protection warranty completes your new home checklist! Don't forget, this is also every commuter's favorite location! Close to Route 1, I-95 and the PA Turnpike and quick access to Cornwells Train Station Trenton Line (R7) with service to New Jersey and Center City Philadelphia. Walking distance to Schools, Parks, Shopping and Public Transportation. Pictures offer a peek but don't describe how amazing it will feel to walk through the door of your new home sweet home. Make your appointment today and live where you love!
Location
State PA
County Philadelphia
Area 19154 (19154)
Zoning RSA4
Rooms
Other Rooms Living Room, Dining Room, Primary Bedroom, Bedroom 2, Kitchen, Family Room, Bedroom 1, Attic
Basement Full, Fully Finished
Interior
Interior Features Kitchen - Island, Butlers Pantry, Skylight(s), Ceiling Fan(s), Breakfast Area
Hot Water Natural Gas
Heating Gas, Forced Air
Cooling Central A/C
Flooring Wood, Fully Carpeted, Tile/Brick
Equipment Built-In Range, Dishwasher, Refrigerator, Disposal, Built-In Microwave
Fireplace N
Window Features Bay/Bow,Replacement
Appliance Built-In Range, Dishwasher, Refrigerator, Disposal, Built-In Microwave
Heat Source Natural Gas
Laundry Basement
Exterior
Exterior Feature Patio(s)
Garage Spaces 3.0
Utilities Available Cable TV
Water Access N
Roof Type Flat
Accessibility None
Porch Patio(s)
Attached Garage 1
Total Parking Spaces 3
Garage Y
Building
Story 2
Sewer Public Sewer
Water Public
Architectural Style Straight Thru
Level or Stories 2
Additional Building Above Grade
New Construction N
Schools
Elementary Schools Stephen Decatur School
High Schools George Washington
School District The School District Of Philadelphia
Others
Senior Community No
Tax ID 663266300
Ownership Fee Simple
Acceptable Financing Conventional, VA, FHA 203(b)
Listing Terms Conventional, VA, FHA 203(b)
Financing Conventional,VA,FHA 203(b)
Leer menos información
¿Quiere saber lo que puede valer su casa? Póngase en contacto con nosotros para una valoración gratuita.

Nuestro equipo está listo para ayudarle a vender su casa por el precio más alto posible, lo antes posible

Bought with Robin Rehr • RE/MAX Affiliates
GET MORE INFORMATION




