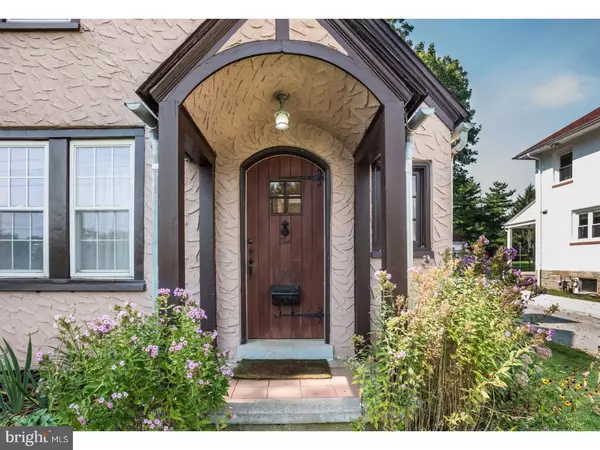Para obtener más información sobre el valor de una propiedad, contáctenos para una consulta gratuita.
Key Details
Property Type Single Family Home
Sub Type Detached
Listing Status Sold
Purchase Type For Sale
Square Footage 1,698 sqft
Price per Sqft $163
Subdivision Chatwood
MLS Listing ID 1000294761
Sold Date 03/13/18
Style Tudor
Bedrooms 3
Full Baths 1
HOA Y/N N
Abv Grd Liv Area 1,698
Originating Board TREND
Year Built 1930
Annual Tax Amount $3,656
Tax Year 2018
Lot Size 7,476 Sqft
Acres 0.17
Lot Dimensions 00X00
Descripción de la propiedad
Here is a rare opportunity to own an authentic and classic 1930's Tudor style home in the quiet community of Chatwood in the very popular township of West Goshen. This home has an architectural style to it with arched doorways, stone paved walkway, and crafted and designed stucco outside walls. The front and side entrance tile foyer leads to a spacious living room and dining room complete with wood flooring, and fireplace. The kitchen is unique with crank widows and a side apron room in which the cabinets are placed. There are newer windows and wood flooring throughout most of the home. Upstairs, there are three nice size bedrooms with easy pull down stairs leading to a spacious walk through attic great for storage or possibly additional bedrooms. Outside, there is attractive landscaping with rose, butterfly and Hydrangeas bushes and also fig and raspberry trees. The fenced in rear and side yard is complete with two patios offering privacy and seclusion. This home is ideally located with shopping, restaurants, parks, hospital and easy access to all major roads just minutes away. Come take a look!
Location
State PA
County Chester
Area West Goshen Twp (10352)
Zoning RES
Rooms
Other Rooms Living Room, Dining Room, Primary Bedroom, Bedroom 2, Kitchen, Bedroom 1, Attic
Basement Full, Unfinished
Interior
Hot Water Electric
Heating Radiator
Cooling None
Flooring Wood
Fireplaces Number 1
Fireplaces Type Brick, Stone
Fireplace Y
Heat Source Oil
Laundry Main Floor
Exterior
Exterior Feature Patio(s)
Water Access N
Roof Type Shingle
Accessibility None
Porch Patio(s)
Garage N
Building
Lot Description Front Yard, Rear Yard, SideYard(s)
Story 2
Foundation Concrete Perimeter
Sewer Public Sewer
Water Public
Architectural Style Tudor
Level or Stories 2
Additional Building Above Grade
New Construction N
Schools
Elementary Schools Fern Hill
High Schools B. Reed Henderson
School District West Chester Area
Others
Senior Community No
Tax ID 52-05G-0001
Ownership Fee Simple
Acceptable Financing Conventional, VA, FHA 203(b)
Listing Terms Conventional, VA, FHA 203(b)
Financing Conventional,VA,FHA 203(b)
Leer menos información
¿Quiere saber lo que puede valer su casa? Póngase en contacto con nosotros para una valoración gratuita.

Nuestro equipo está listo para ayudarle a vender su casa por el precio más alto posible, lo antes posible

Bought with Gail Keeney • Weichert Realtors
GET MORE INFORMATION




