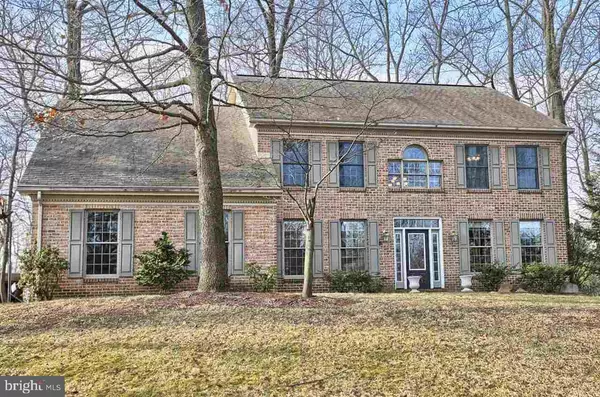Para obtener más información sobre el valor de una propiedad, contáctenos para una consulta gratuita.
Key Details
Property Type Single Family Home
Sub Type Detached
Listing Status Sold
Purchase Type For Sale
Square Footage 3,546 sqft
Price per Sqft $125
Subdivision None Available
MLS Listing ID 1003229705
Sold Date 04/06/17
Style Traditional
Bedrooms 4
Full Baths 3
Half Baths 1
HOA Fees $4/ann
HOA Y/N Y
Abv Grd Liv Area 2,826
Originating Board GHAR
Year Built 1993
Annual Tax Amount $7,200
Tax Year 2016
Lot Size 0.390 Acres
Acres 0.39
Lot Dimensions 16840
Descripción de la propiedad
Beautiful Shepherd & Sons home with plenty of space. Formal living and dining rooms, downstairs den/office, family room with fireplace and built-ins, eat-in kitchen, powder room, and large deck on first floor. Upstairs boasts 4 large bedrooms and a sitting/craft room that is attached to the master, as well as 2 full bathrooms. Basement is partially finished with large family room and exercise room, as well as another full bathroom. Great family home in desired Derry Township School District.
Location
State PA
County Dauphin
Area Derry Twp (14024)
Rooms
Other Rooms Dining Room, Primary Bedroom, Sitting Room, Bedroom 2, Bedroom 3, Bedroom 4, Bedroom 5, Kitchen, Den, Bedroom 1, Laundry, Other
Basement Partially Finished, Poured Concrete
Interior
Interior Features WhirlPool/HotTub, Air Filter System, Kitchen - Eat-In, Formal/Separate Dining Room
Cooling Ceiling Fan(s), Central A/C
Fireplaces Number 1
Equipment Humidifier, Oven - Wall, Microwave, Dishwasher, Disposal, Refrigerator, Surface Unit
Fireplace Y
Appliance Humidifier, Oven - Wall, Microwave, Dishwasher, Disposal, Refrigerator, Surface Unit
Heat Source Natural Gas
Exterior
Exterior Feature Deck(s), Patio(s)
Parking Features Garage Door Opener
Garage Spaces 2.0
Utilities Available Cable TV Available
Water Access N
Roof Type Fiberglass,Asphalt
Porch Deck(s), Patio(s)
Attached Garage 2
Total Parking Spaces 2
Garage Y
Building
Lot Description Trees/Wooded
Story 2
Water Public
Architectural Style Traditional
Level or Stories 2
Additional Building Above Grade, Below Grade
New Construction N
Schools
Elementary Schools Hershey Primary Elementary
Middle Schools Hershey Middle School
High Schools Hershey High School
School District Derry Township
Others
Senior Community No
Tax ID 240861290000000
Ownership Other
SqFt Source Estimated
Security Features Smoke Detector,Security System
Acceptable Financing Conventional, VA, FHA, Cash
Listing Terms Conventional, VA, FHA, Cash
Financing Conventional,VA,FHA,Cash
Special Listing Condition Standard
Leer menos información
¿Quiere saber lo que puede valer su casa? Póngase en contacto con nosotros para una valoración gratuita.

Nuestro equipo está listo para ayudarle a vender su casa por el precio más alto posible, lo antes posible

Bought with RICHARD MUSSELMAN • Coldwell Banker Realty



