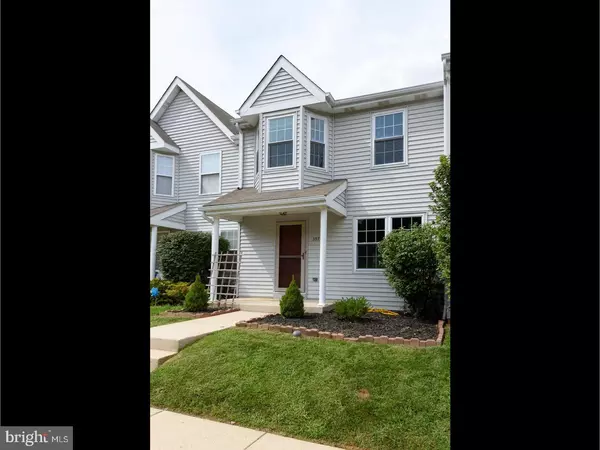Para obtener más información sobre el valor de una propiedad, contáctenos para una consulta gratuita.
Key Details
Property Type Townhouse
Sub Type Interior Row/Townhouse
Listing Status Sold
Purchase Type For Sale
Square Footage 1,520 sqft
Price per Sqft $96
Subdivision Valley Crossing
MLS Listing ID 1000293981
Sold Date 02/23/18
Style Colonial
Bedrooms 3
Full Baths 2
Half Baths 1
HOA Fees $65/mo
HOA Y/N Y
Abv Grd Liv Area 1,520
Originating Board TREND
Year Built 1997
Annual Tax Amount $4,188
Tax Year 2018
Lot Size 2,392 Sqft
Acres 0.05
Lot Dimensions 0X0
Descripción de la propiedad
Welcome to this clean and updated townhome in Valley Crossing. You'll love this three bedroom, 2.5 bath townhouse offering a great floor plan that maximizes your living space. It features all new neutralcarpeting and fresh paint throughout. The windows, front door, and two sliders have been replaced with energy efficient power windows and doors, all complete with a transferable warranty. Come in from the covered front porch to the hardwood laminate entrance landing and enter the living room which is bright with its Southern exposure and open to the tasteful dining room and convenient powder room. The kitchen has an eat-in area and plenty of counter space for cooking enthusiasts. From the kitchen, you'll enjoy the sliders out to the recently stained deck which is your place for enjoying a shady evening or morning coffee. The back yard is tree-lined for a nice separation with the adjacent community. Upstairs, you'll adore a large master bedroom with a walk-in closet, laundry area and two additional bedrooms, one featuring a lovely three window bump out window. The basement is a walk out, wide open, and ready to be finished. This home is in the open and less traveled part of the community with significant overflow parking and an open grassy section outside the front door. Seller is offering a one year home warranty! Schedule your appointment now for this turn key home which is ready for you to move into.
Location
State PA
County Chester
Area Valley Twp (10338)
Zoning R2
Direction South
Rooms
Other Rooms Living Room, Dining Room, Primary Bedroom, Bedroom 2, Kitchen, Bedroom 1
Basement Full, Unfinished
Interior
Interior Features Primary Bath(s), Ceiling Fan(s), Kitchen - Eat-In
Hot Water Electric
Heating Forced Air
Cooling Central A/C
Flooring Fully Carpeted, Vinyl
Equipment Dishwasher
Fireplace N
Window Features Energy Efficient,Replacement
Appliance Dishwasher
Heat Source Natural Gas
Laundry Upper Floor
Exterior
Exterior Feature Deck(s)
Utilities Available Cable TV
Water Access N
Roof Type Pitched,Shingle
Accessibility None
Porch Deck(s)
Garage N
Building
Story 2
Foundation Brick/Mortar
Sewer Public Sewer
Water Public
Architectural Style Colonial
Level or Stories 2
Additional Building Above Grade
New Construction N
Schools
High Schools Coatesville Area Senior
School District Coatesville Area
Others
HOA Fee Include Common Area Maintenance,Lawn Maintenance,Snow Removal
Senior Community No
Tax ID 38-04 -0026
Ownership Fee Simple
Acceptable Financing Conventional, VA, FHA 203(b), USDA
Listing Terms Conventional, VA, FHA 203(b), USDA
Financing Conventional,VA,FHA 203(b),USDA
Leer menos información
¿Quiere saber lo que puede valer su casa? Póngase en contacto con nosotros para una valoración gratuita.

Nuestro equipo está listo para ayudarle a vender su casa por el precio más alto posible, lo antes posible

Bought with Shannon Holloran • Coldwell Banker Realty



