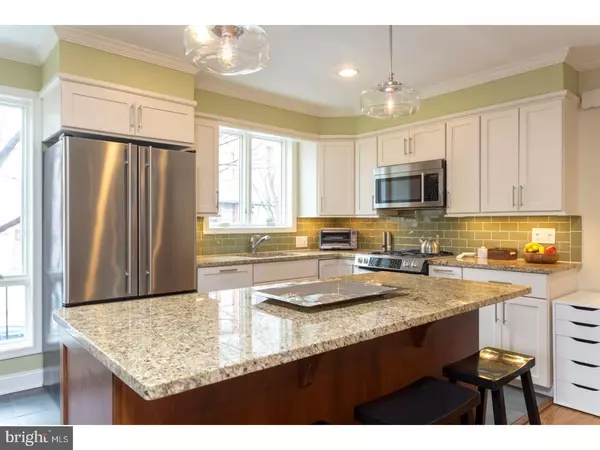Para obtener más información sobre el valor de una propiedad, contáctenos para una consulta gratuita.
Key Details
Property Type Townhouse
Sub Type Interior Row/Townhouse
Listing Status Sold
Purchase Type For Sale
Square Footage 1,728 sqft
Price per Sqft $444
Subdivision Washington Sq West
MLS Listing ID 1004438249
Sold Date 02/16/18
Style Contemporary
Bedrooms 3
Full Baths 2
HOA Y/N N
Abv Grd Liv Area 1,728
Originating Board TREND
Year Built 1965
Annual Tax Amount $6,772
Tax Year 2017
Lot Size 756 Sqft
Acres 0.02
Lot Dimensions 18X42
Descripción de la propiedad
This is a fully renovated townhome with a garage in hot Washington Square West and within the McCall School catchment. McCall Elementary and Middle School won the 2017 National Blue-Ribbon designation. The home has three bedrooms and two bathrooms. The main floor boasts a grand open floor plan with a large kitchen, dining room and living room. The kitchen has been fully renovated with stainless steel appliances, granite countertops, soft close cabinet doors and heated slate floors. The appliances include Jenn Air and Boche. The bathrooms were also fully renovated with new fixtures, soft close cabinets, Grohe faucets and heated tile floors. There are new Pella windows, Anderson doors and refinished hardwood floors throughout the home. There is a large patio off the first floor, a full balcony off the living room and a large deck off the top floor. The balcony and roof deck have been rebuilt and a new rubber roof was laid prior to the installation of the new deck. The home is located in Washington Square West just a few blocks from the wonderful shops, restaurants, theaters and night life of Midtown Village, Walnut Street and the Avenue of the Arts. It is also just a few blocks from Thomas Jefferson and Pennsylvania Hospitals. The grocery and drug stores are just three blocks away and Seger Playground and dog run is a block from the home. The garage has easy access directly from Lombard Street. There are many public transportation options within two blocks.
Location
State PA
County Philadelphia
Area 19147 (19147)
Zoning RSA5
Direction South
Rooms
Other Rooms Living Room, Primary Bedroom, Bedroom 2, Kitchen, Family Room, Bedroom 1, Attic
Interior
Interior Features Kitchen - Island, Butlers Pantry, Ceiling Fan(s), Stall Shower
Hot Water Natural Gas
Heating Gas, Forced Air
Cooling Central A/C
Flooring Wood, Tile/Brick, Stone
Fireplaces Number 1
Fireplaces Type Brick
Equipment Built-In Range, Dishwasher, Refrigerator, Disposal, Built-In Microwave
Fireplace Y
Window Features Energy Efficient
Appliance Built-In Range, Dishwasher, Refrigerator, Disposal, Built-In Microwave
Heat Source Natural Gas
Laundry Lower Floor
Exterior
Exterior Feature Deck(s), Roof, Patio(s)
Garage Spaces 2.0
Utilities Available Cable TV
Water Access N
Roof Type Pitched
Accessibility None
Porch Deck(s), Roof, Patio(s)
Attached Garage 1
Total Parking Spaces 2
Garage Y
Building
Story 3+
Sewer Public Sewer
Water Public
Architectural Style Contemporary
Level or Stories 3+
Additional Building Above Grade
Structure Type Cathedral Ceilings,9'+ Ceilings
New Construction N
Schools
School District The School District Of Philadelphia
Others
Senior Community No
Tax ID 053056013
Ownership Fee Simple
Acceptable Financing Conventional
Listing Terms Conventional
Financing Conventional
Leer menos información
¿Quiere saber lo que puede valer su casa? Póngase en contacto con nosotros para una valoración gratuita.

Nuestro equipo está listo para ayudarle a vender su casa por el precio más alto posible, lo antes posible

Bought with Brian L Stetler • BHHS Fox & Roach-Center City Walnut
GET MORE INFORMATION




