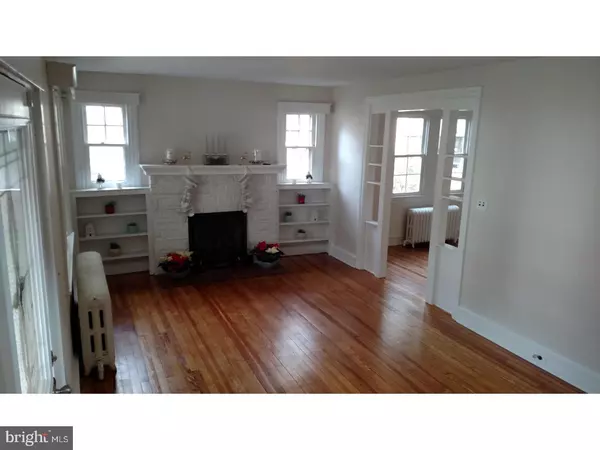Para obtener más información sobre el valor de una propiedad, contáctenos para una consulta gratuita.
Key Details
Property Type Single Family Home
Sub Type Detached
Listing Status Sold
Purchase Type For Sale
Square Footage 1,680 sqft
Price per Sqft $168
Subdivision Penfield
MLS Listing ID 1000380741
Sold Date 02/02/18
Style Colonial
Bedrooms 3
Full Baths 2
HOA Y/N N
Abv Grd Liv Area 1,680
Originating Board TREND
Year Built 1928
Annual Tax Amount $6,198
Tax Year 2017
Lot Size 6,752 Sqft
Acres 0.16
Lot Dimensions 50X125
Descripción de la propiedad
Welcome to 1011 Edgewood Road in Havertown, one of the prettiest streets within walking distance to the Penfield train station, Township parks, shopping and dining along Brookline Blvd. The covered front porch greets you. Enter through the new front door to the living room with coat closet and wood burning fireplace flanked by windows and built-in shelves. The newly refinished hardwood floors lead you into the dining room which is large and opens to the family room addition and kitchen with breakfast nook. You'll find a full bathroom and also first floor laundry. The new rear door provides access to the two-car garage, private driveway and deep yard. The second floor boasts beautifully refinished hardwood floors. A master bedroom with dual closets, 2 additional bedrooms, hall bath and pull down stairs to the attic. Newer vinyl windows can be found throughout most of the home. This home has been lovingly cared for 49 years. Potential abounds for the new owners. Enjoy everything Havertown has to offer from the new YMCA, Haverford Community Environmental Center, Trails, and wonderful events held throughout the Township each year, Haverford Township Day, Music festival and more.
Location
State PA
County Delaware
Area Haverford Twp (10422)
Zoning RESID
Rooms
Other Rooms Living Room, Dining Room, Primary Bedroom, Bedroom 2, Kitchen, Family Room, Bedroom 1, Attic
Basement Full, Unfinished
Interior
Interior Features Kitchen - Eat-In
Hot Water Natural Gas
Heating Hot Water
Cooling Wall Unit
Flooring Wood, Fully Carpeted
Fireplaces Number 1
Fireplace Y
Heat Source Natural Gas
Laundry Upper Floor
Exterior
Garage Spaces 5.0
Water Access N
Accessibility None
Total Parking Spaces 5
Garage Y
Building
Story 2
Sewer Public Sewer
Water Public
Architectural Style Colonial
Level or Stories 2
Additional Building Above Grade
New Construction N
Schools
Elementary Schools Chatham Park
Middle Schools Haverford
High Schools Haverford Senior
School District Haverford Township
Others
Senior Community No
Tax ID 22-08-00354-00
Ownership Fee Simple
Leer menos información
¿Quiere saber lo que puede valer su casa? Póngase en contacto con nosotros para una valoración gratuita.

Nuestro equipo está listo para ayudarle a vender su casa por el precio más alto posible, lo antes posible

Bought with Amy Fizzano • Fizzano Family of Associates LLC



