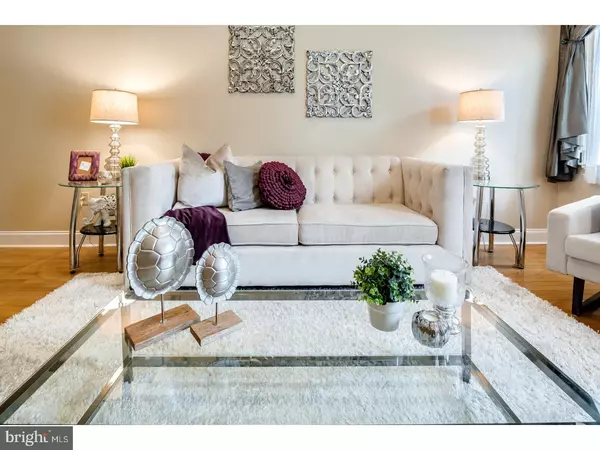Para obtener más información sobre el valor de una propiedad, contáctenos para una consulta gratuita.
Key Details
Property Type Single Family Home
Sub Type Unit/Flat/Apartment
Listing Status Sold
Purchase Type For Sale
Square Footage 1,183 sqft
Price per Sqft $405
Subdivision Fairmount
MLS Listing ID 1000302691
Sold Date 01/30/18
Style Other
Bedrooms 2
Full Baths 2
HOA Fees $343/mo
HOA Y/N N
Abv Grd Liv Area 1,183
Originating Board TREND
Year Built 2004
Annual Tax Amount $5,232
Tax Year 2017
Descripción de la propiedad
Location,location, location, PARKING and OUTDOOR SPACE! Rarely on the market, a Fairmount 2 bedroom, 2 full bath condo with deeded garage parking space and large outdoor patio is a MUST SEE. Located in the most desired heart of the Art Museum/Fairmount neighborhood,this first floor 2 bedroom, 2 full bath condo is a gem. With an open floor plan, hardwood floors throughout, 12 foot ceilings, deep crown moldings, this condo is ideal for enjoying city living and entertaining. Walking distance to the Art Museum, Barnes, neighborhood restaurants, park, Whole Foods and the Comcast Centers. Newly renovated kitchen with GE Cafe stainless steel appliances, gas cooking,granite counter tops, glass tiled backsplash and 42" soft closing cherry cabinets. Master bedroom with walk-in closet, opens to a 17 by 14 brick patio. Master bath boasts new double sink vanity, heated tile floor, tiled stall shower and new modern light fixture. Second bedroom provides direct inside access to deeded covered parking space in secured garage area. Newly updated second full bath includes bath tub/shower and linen closet. Laundry closet with full size washer and dryer and a 20 by 20 secured storage room complete this property. Water included in low condo fee. Beautiful architectural building centrally located to fully enjoy city living. Walk score of 98 out of 100. Make this place your next home. Call to schedule your personal showing today.
Location
State PA
County Philadelphia
Area 19130 (19130)
Zoning RM1
Rooms
Other Rooms Living Room, Dining Room, Primary Bedroom, Kitchen, Bedroom 1, Other, Storage Room
Basement Partial
Interior
Interior Features Primary Bath(s), Ceiling Fan(s), Intercom, Breakfast Area
Hot Water Natural Gas
Cooling Central A/C
Flooring Wood, Tile/Brick
Fireplace N
Heat Source Natural Gas
Laundry Main Floor
Exterior
Exterior Feature Patio(s)
Parking Features Inside Access, Garage Door Opener
Garage Spaces 1.0
Water Access N
Accessibility None
Porch Patio(s)
Attached Garage 1
Total Parking Spaces 1
Garage Y
Building
Story 3+
Sewer Public Sewer
Water Public
Architectural Style Other
Level or Stories 3+
Additional Building Above Grade
Structure Type 9'+ Ceilings
New Construction N
Schools
School District The School District Of Philadelphia
Others
HOA Fee Include Common Area Maintenance,Ext Bldg Maint,Trash,Water,Sewer
Senior Community No
Tax ID 888153514
Ownership Condominium
Acceptable Financing Conventional
Listing Terms Conventional
Financing Conventional
Leer menos información
¿Quiere saber lo que puede valer su casa? Póngase en contacto con nosotros para una valoración gratuita.

Nuestro equipo está listo para ayudarle a vender su casa por el precio más alto posible, lo antes posible

Bought with Jaime Hyman • BHHS Fox & Roach-Center City Walnut



