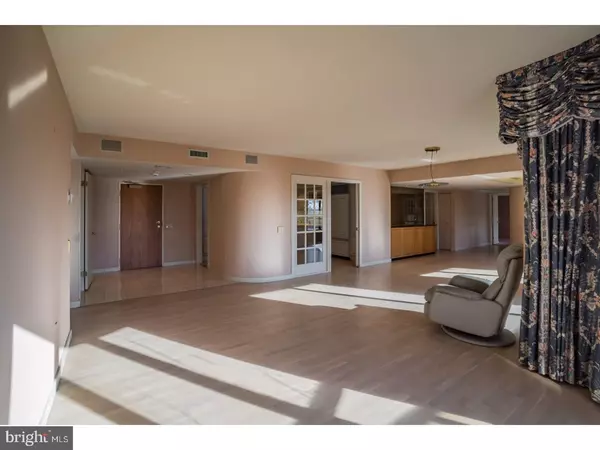Para obtener más información sobre el valor de una propiedad, contáctenos para una consulta gratuita.
Key Details
Property Type Single Family Home
Sub Type Unit/Flat/Apartment
Listing Status Sold
Purchase Type For Sale
Square Footage 2,552 sqft
Price per Sqft $63
Subdivision Breyer Estates
MLS Listing ID 1004210629
Sold Date 01/25/18
Style Other
Bedrooms 3
Full Baths 3
HOA Fees $1,366/mo
HOA Y/N N
Abv Grd Liv Area 2,552
Originating Board TREND
Year Built 1985
Annual Tax Amount $7,261
Tax Year 2017
Lot Size 2,552 Sqft
Acres 0.06
Lot Dimensions 2,552
Descripción de la propiedad
Live a life of luxury in this rarely offered oversized condo in desirable Breyer Estates. This 5th floor unit offers over 2,500 square feet of bright, open living space with countless custom features throughout. Great room includes recessed lighting, tray ceiling, a custom-built bar area with upgraded counters, and access to the balcony through the sliding glass door. Pocket doors open to the private den/additional bedroom with built-ins for entertainment center. The kitchen features an eat-in dining area, stainless steel appliances, and pocket glass doors. The expansive master bedroom includes a sitting area, balcony access through sliding glass door, multiple walk-in custom closets with built-in shelving, and his and her over-sized master baths, yes two, featuring a large soaking tub. An office sits off the master bedroom with built-in desk space. The second bedroom offers a spacious walk-in closet and full bath with decorative vanity. Also present is a laundry room with washer and dryer. The unit comes with two designated parking spaces for your convenience. The building is truly first-class with doorman, outdoor pool and community room with on-site management office. Enjoy all your free time with no maintenance living. You are going to want to see this one ? schedule your showing today!
Location
State PA
County Montgomery
Area Cheltenham Twp (10631)
Zoning M1
Rooms
Other Rooms Living Room, Dining Room, Primary Bedroom, Bedroom 2, Kitchen, Family Room, Bedroom 1
Interior
Interior Features Kitchen - Eat-In
Hot Water Electric
Heating Electric
Cooling Central A/C
Fireplace N
Heat Source Electric
Laundry Main Floor
Exterior
Garage Spaces 4.0
Amenities Available Swimming Pool
Water Access N
Accessibility None
Total Parking Spaces 4
Garage N
Building
Story 1
Sewer Public Sewer
Water Public
Architectural Style Other
Level or Stories 1
Additional Building Above Grade
New Construction N
Schools
Middle Schools Cedarbrook
High Schools Cheltenham
School District Cheltenham
Others
HOA Fee Include Pool(s)
Senior Community No
Tax ID 31-00-03130-466
Ownership Fee Simple
Leer menos información
¿Quiere saber lo que puede valer su casa? Póngase en contacto con nosotros para una valoración gratuita.

Nuestro equipo está listo para ayudarle a vender su casa por el precio más alto posible, lo antes posible

Bought with Jessica L Layser • Keller Williams Real Estate-Langhorne



