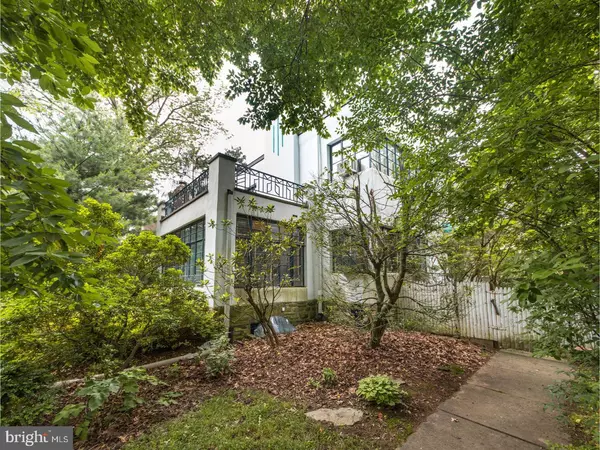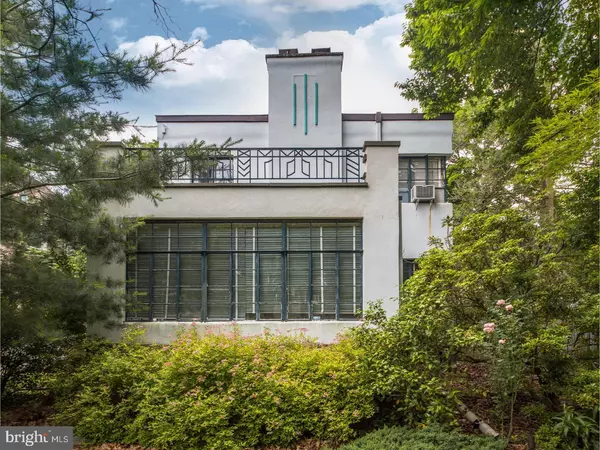Para obtener más información sobre el valor de una propiedad, contáctenos para una consulta gratuita.
Key Details
Property Type Single Family Home
Sub Type Detached
Listing Status Sold
Purchase Type For Sale
Square Footage 2,248 sqft
Price per Sqft $127
Subdivision Mt Airy (East)
MLS Listing ID 1000303751
Sold Date 10/13/17
Style Contemporary
Bedrooms 3
Full Baths 2
Half Baths 2
HOA Y/N N
Abv Grd Liv Area 2,248
Originating Board TREND
Year Built 1936
Annual Tax Amount $5,076
Tax Year 2017
Lot Size 5,830 Sqft
Acres 0.13
Lot Dimensions 53X110
Descripción de la propiedad
Spectacular 1930's Art Deco home with abundant original features and fixtures. Three large bedrooms, main bedroom with walkout balcony/sun deck, sunroom, formal dining room. Very fun home to live in, great for entertaining on a lovely street in very desirable section of East Mt. Airy. As you walk up the sidewalk to this home designed by Philadelphia architect James A. Nolen Jr., close your eyes and listen. Can you hear the cheers of the crowd as Jesse Owens wins his 4th Gold Medal at the Berlin Olympics? Entering the front door, to your left is a light-filled sun room and living room with an elegant wood burning fireplace, where you sit and read the first edition of Margaret Mitchell's "Gone With The Wind". Getting hungry, you dance your way across the hardwood floors throughout the first floor to the dining room and it's ornate crown molding with the original sunken fixtures that bath it in warm light, as Benny Goodman and his orchestra are playing on the radio. You head to the galley kitchen to fetch canap s and cocktails and make coffee for your friends. While you wait for the water to boil on the gas cook stove, you open the steel case windows, which are a part of every light filled room, and look out onto the garden on the side of the house. Feeling sleepy, you head up the Art Deco stairs to the second floor, which features a master-suite, with walkout balcony/sun deck, hall bathroom and 2 additional bedrooms. Featured in the April 2007 edition of "Old-House Interiors" magazine, you see the house in its 1936 glory, to which you wish to restore it with a little TLC. **Home is being Sold As-Is**
Location
State PA
County Philadelphia
Area 19119 (19119)
Zoning RSD3
Rooms
Other Rooms Living Room, Dining Room, Primary Bedroom, Bedroom 2, Kitchen, Bedroom 1, Sun/Florida Room, Other
Basement Full
Interior
Interior Features Primary Bath(s)
Hot Water Natural Gas
Heating Hot Water
Cooling Wall Unit
Flooring Wood, Tile/Brick
Fireplaces Number 1
Fireplace Y
Heat Source Natural Gas
Laundry Basement
Exterior
Exterior Feature Roof
Garage Spaces 4.0
Water Access N
Roof Type Flat
Accessibility None
Porch Roof
Attached Garage 2
Total Parking Spaces 4
Garage Y
Building
Lot Description Level, Front Yard, Rear Yard, SideYard(s)
Story 2
Foundation Brick/Mortar
Sewer Public Sewer
Water Public
Architectural Style Contemporary
Level or Stories 2
Additional Building Above Grade
New Construction N
Schools
School District The School District Of Philadelphia
Others
Senior Community No
Tax ID 091062000
Ownership Fee Simple
Acceptable Financing Conventional
Listing Terms Conventional
Financing Conventional
Leer menos información
¿Quiere saber lo que puede valer su casa? Póngase en contacto con nosotros para una valoración gratuita.

Nuestro equipo está listo para ayudarle a vender su casa por el precio más alto posible, lo antes posible

Bought with Paul A Friedman • Weichert Realtors



