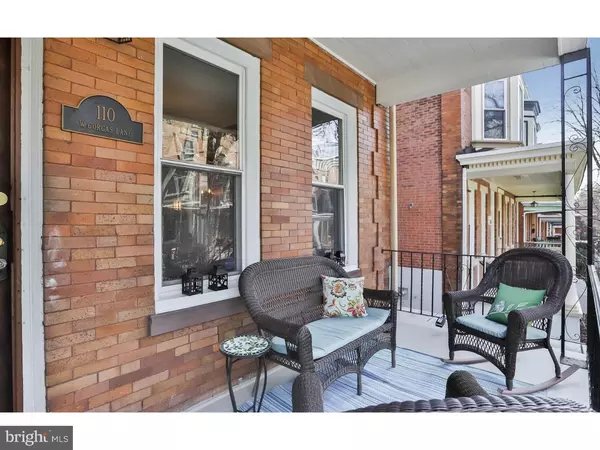Para obtener más información sobre el valor de una propiedad, contáctenos para una consulta gratuita.
Key Details
Property Type Single Family Home
Sub Type Twin/Semi-Detached
Listing Status Sold
Purchase Type For Sale
Square Footage 2,208 sqft
Price per Sqft $158
Subdivision Mt Airy (West)
MLS Listing ID 1003215843
Sold Date 03/01/17
Style Straight Thru
Bedrooms 4
Full Baths 1
Half Baths 1
HOA Y/N N
Abv Grd Liv Area 2,208
Originating Board TREND
Year Built 1912
Annual Tax Amount $3,498
Tax Year 2016
Lot Size 2,138 Sqft
Acres 0.05
Lot Dimensions 22X95
Descripción de la propiedad
OPEN HOUSE SUN 1/29 12:00-2:00 PM. A West Mount Airy beauty! Newly updated home with central air that has maintained its historic charm. This home features original refinished cherry hardwood floors on all 3 levels. Formal living room w/high ceilings, original moldings & new gas fireplace. Modern kitchen w/glass inlaid wall cabinets, kitchen island, and first floor powder room. Plus, first floor laundry room. The outside includes a large deck and patio. Master bedroom features built-in original closets, dressing room/nursery and a 2 level walk-in closet. Bathroom includes a 4 piece master bath that features 2-person shower and oversized jacuzzi tub. Lots of storage space in nearly finished basement with very high ceilings. This home is located on one of the best kept secret streets of Mount Airy and the reason why everyone wants to live here. Walk to the Allens Lane train station, enjoy the High Point Cafe and all the shops and restaurants of Mount Airy.
Location
State PA
County Philadelphia
Area 19119 (19119)
Zoning RSA3
Rooms
Other Rooms Living Room, Dining Room, Primary Bedroom, Bedroom 2, Bedroom 3, Kitchen, Bedroom 1
Basement Full
Interior
Interior Features Kitchen - Island, Ceiling Fan(s), Stall Shower, Kitchen - Eat-In
Hot Water Natural Gas
Heating Gas, Hot Water
Cooling Central A/C
Flooring Wood
Fireplaces Number 1
Fireplaces Type Gas/Propane
Fireplace Y
Window Features Replacement
Heat Source Natural Gas
Laundry Main Floor
Exterior
Exterior Feature Deck(s), Patio(s), Porch(es)
Water Access N
Accessibility None
Porch Deck(s), Patio(s), Porch(es)
Garage N
Building
Story 3+
Sewer Public Sewer
Water Public
Architectural Style Straight Thru
Level or Stories 3+
Additional Building Above Grade
New Construction N
Schools
School District The School District Of Philadelphia
Others
Senior Community No
Tax ID 223122300
Ownership Fee Simple
Leer menos información
¿Quiere saber lo que puede valer su casa? Póngase en contacto con nosotros para una valoración gratuita.

Nuestro equipo está listo para ayudarle a vender su casa por el precio más alto posible, lo antes posible

Bought with Kathleen M Fox • BHHS Fox & Roach - Haverford Sales Office



