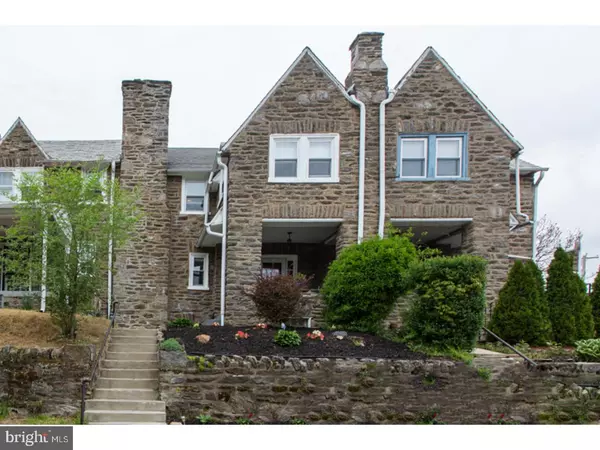Para obtener más información sobre el valor de una propiedad, contáctenos para una consulta gratuita.
Key Details
Property Type Townhouse
Sub Type Interior Row/Townhouse
Listing Status Sold
Purchase Type For Sale
Square Footage 1,360 sqft
Price per Sqft $180
Subdivision Mt Airy (West)
MLS Listing ID 1003212781
Sold Date 03/31/17
Style Traditional,Straight Thru
Bedrooms 3
Full Baths 1
HOA Y/N N
Abv Grd Liv Area 1,360
Originating Board TREND
Year Built 1926
Annual Tax Amount $2,629
Tax Year 2017
Lot Size 1,700 Sqft
Acres 0.04
Lot Dimensions 20X85
Descripción de la propiedad
Welcome to 303 Glen Echo West Mt Airy Location with easy access to Lincoln Drive and only a short walk to SEPTA, Weavers Way, Carpenters Woods, and all the restaurants/shops on Germantown Ave. This home will impress With all of the Updates the Open Layout and the Details throughout! The living room is bright and airy and gives you plenty of room for everyday living. The new kitchen is gorgeous with Soft Close Cabinets, Gas Range, Tiled Backsplash, Breakfast Bar, and Granite Counter Tops! The bonus here is the kitchen has been opened up to the oversized dining room which will make entertaining and hosting holidays a breeze. The three bedrooms on the second floor are spacious and have great natural light. The full bathroom is newly updated with grey and white tile new tub/shower. The unfinished basement is huge with tall ceilings, ready to be finished! Don't forget the One car parking off street parking in the rear of the house, Water proofed basement with sump pump, New Hot Water Heater, Newer Washer, and Heat Wire in Gutter to prevent ice dams.
Location
State PA
County Philadelphia
Area 19119 (19119)
Zoning RSA5
Rooms
Other Rooms Living Room, Dining Room, Primary Bedroom, Bedroom 2, Kitchen, Bedroom 1
Basement Full, Unfinished
Interior
Interior Features Kitchen - Island, Ceiling Fan(s), Breakfast Area
Hot Water Natural Gas
Heating Gas, Radiator
Cooling Wall Unit
Flooring Wood
Fireplaces Number 1
Fireplaces Type Brick
Equipment Dishwasher
Fireplace Y
Appliance Dishwasher
Heat Source Natural Gas
Laundry Basement
Exterior
Exterior Feature Porch(es)
Garage Spaces 2.0
Water Access N
Accessibility None
Porch Porch(es)
Attached Garage 1
Total Parking Spaces 2
Garage Y
Building
Lot Description Front Yard
Story 2
Sewer Public Sewer
Water Public
Architectural Style Traditional, Straight Thru
Level or Stories 2
Additional Building Above Grade
New Construction N
Schools
School District The School District Of Philadelphia
Others
Senior Community No
Tax ID 223170400
Ownership Fee Simple
Acceptable Financing Conventional, FHA 203(b)
Listing Terms Conventional, FHA 203(b)
Financing Conventional,FHA 203(b)
Leer menos información
¿Quiere saber lo que puede valer su casa? Póngase en contacto con nosotros para una valoración gratuita.

Nuestro equipo está listo para ayudarle a vender su casa por el precio más alto posible, lo antes posible

Bought with Kathleen Sheridan • TJ McCarthy Associates, Inc.



