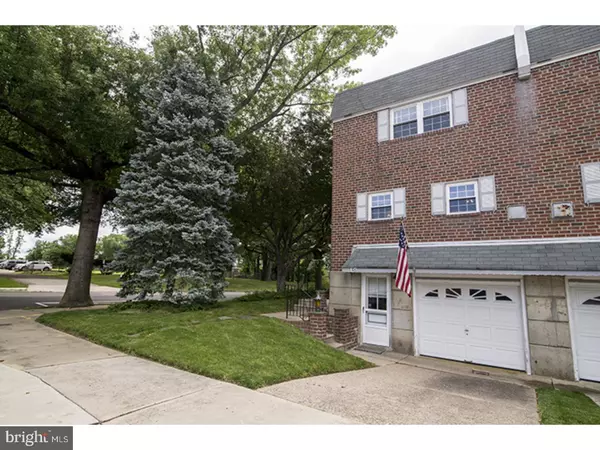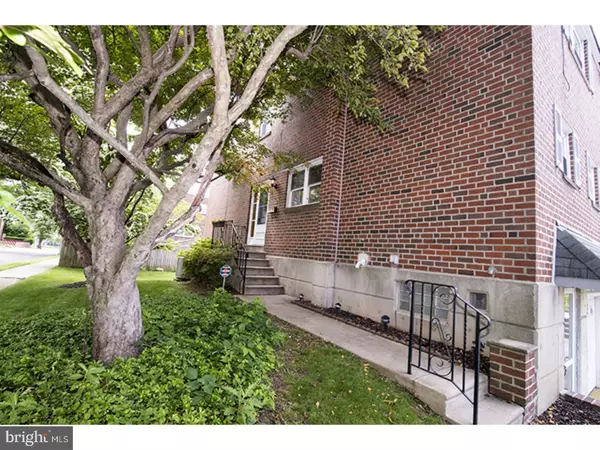Para obtener más información sobre el valor de una propiedad, contáctenos para una consulta gratuita.
Key Details
Property Type Single Family Home
Sub Type Twin/Semi-Detached
Listing Status Sold
Purchase Type For Sale
Square Footage 1,548 sqft
Price per Sqft $138
Subdivision Somerton
MLS Listing ID 1003253001
Sold Date 07/13/17
Style Other
Bedrooms 3
Full Baths 2
Half Baths 1
HOA Y/N N
Abv Grd Liv Area 1,548
Originating Board TREND
Year Built 1968
Annual Tax Amount $2,780
Tax Year 2017
Lot Size 3,170 Sqft
Acres 0.07
Lot Dimensions 35X90
Descripción de la propiedad
Lovely Somerton-Philmont Heights twin within walking distance to Philmont train station and across the street from public transportation. This home has been well cared for by its original owners and is now ready for your personal touches to make it YOUR NEW HOME. Nice corner lot across from the park. There are original hardwood floors under the carpet on the first and second floors. The main level has a large living room and formal dining room, both have double windows which allow tons of light into the home. The eat-in kitchen has lots of counter space and cabinets, including a pantry. A powder room completes the main level. Upstairs you will find a large master bedroom with a master bath, vanity and walk-in closet. Additionally there are two nice sized bedrooms, a hall bath and linen closet. The finished lower level is a great space for entertaining or just hanging out watching movies. There is also a workshop area and a very large mud/laundry room with direct entry from the garage. This has always been a smoke free and pet free home. Come take a look at this well cared for home, and you will definitely want to call it your own!
Location
State PA
County Philadelphia
Area 19116 (19116)
Zoning RSA2
Rooms
Other Rooms Living Room, Dining Room, Primary Bedroom, Bedroom 2, Kitchen, Family Room, Bedroom 1, Laundry
Basement Partial
Interior
Interior Features Primary Bath(s), Butlers Pantry, Skylight(s), Ceiling Fan(s), Stall Shower, Kitchen - Eat-In
Hot Water Natural Gas
Heating Gas, Hot Water, Forced Air
Cooling Central A/C
Flooring Wood, Fully Carpeted, Vinyl, Tile/Brick
Equipment Built-In Range, Dishwasher
Fireplace N
Window Features Replacement
Appliance Built-In Range, Dishwasher
Heat Source Natural Gas
Laundry Lower Floor
Exterior
Exterior Feature Patio(s)
Parking Features Inside Access
Garage Spaces 3.0
Utilities Available Cable TV
Water Access N
Roof Type Flat
Accessibility None
Porch Patio(s)
Attached Garage 1
Total Parking Spaces 3
Garage Y
Building
Lot Description Corner, Cul-de-sac, Level
Story 2
Foundation Concrete Perimeter
Sewer Public Sewer
Water Public
Architectural Style Other
Level or Stories 2
Additional Building Above Grade
New Construction N
Schools
High Schools George Washington
School District The School District Of Philadelphia
Others
Senior Community No
Tax ID 582183300
Ownership Fee Simple
Security Features Security System
Leer menos información
¿Quiere saber lo que puede valer su casa? Póngase en contacto con nosotros para una valoración gratuita.

Nuestro equipo está listo para ayudarle a vender su casa por el precio más alto posible, lo antes posible

Bought with Mon K Sam • High Lite Realty LLC



