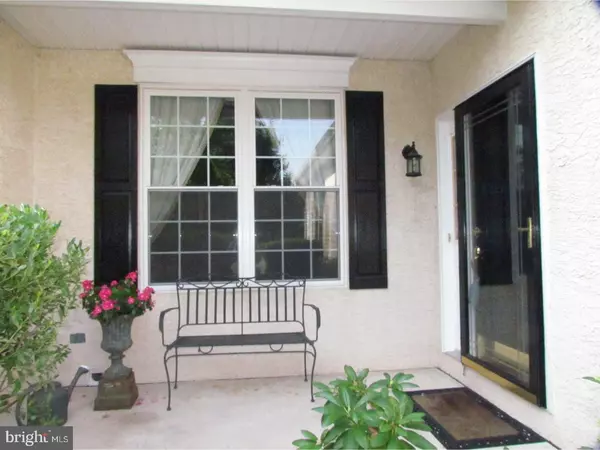Para obtener más información sobre el valor de una propiedad, contáctenos para una consulta gratuita.
Key Details
Property Type Townhouse
Sub Type Interior Row/Townhouse
Listing Status Sold
Purchase Type For Sale
Square Footage 3,927 sqft
Price per Sqft $124
Subdivision Yorkshire Of Blue
MLS Listing ID 1000283643
Sold Date 11/15/17
Style Carriage House,Colonial
Bedrooms 4
Full Baths 2
Half Baths 1
HOA Fees $300/mo
HOA Y/N Y
Abv Grd Liv Area 2,927
Originating Board TREND
Year Built 1996
Annual Tax Amount $5,843
Tax Year 2017
Lot Size 4,408 Sqft
Acres 0.1
Lot Dimensions 21 X 133
Descripción de la propiedad
All Things Bright and Beautiful! Wonderful 4 bedroom carriage house in the desirable Yorkshires of Blue Bell. This home definitely has the "wow" factor with the rich Brazilian Birch hardwood floors on the majority of the first and second floors, a breathtaking gourmet kitchen, delightful sunroom/morning room plus a terrific daylight finished lower level. Foyer with wainscoting, turned cherry staircase,living room with crown molding, dining room with trey ceiling, wainscoting, chair rail, designer chandelier. Soaring two story family room, recessed lighting, ceiling fan, impressive designer mirror, gas fireplace. Breathtaking, stunning,chef, gourmet kitchen with breakfast room, recessed lighting, under cabinet lighting, custom chandelier with medallion, crown molding, custom cream glazed cabinetry with glass front display cabinets, expanded contrasting island/breakfast bar with custom soapstone sink and pendent lighting, upgraded granite counters with tumble marble backsplash, pantry with pull-out shelves, upscale Viking 6 burner gas range, double Thermador self-clean ovens, microwave, Bosch dishwasher, Viking built-in refrigerator with custom panels, ceramic tile floor. Adjoining sunroom/morning room with vaulted ceiling, 2 skylights,ceiling fan, indirect lighting, palladium window, ceramic tile floor, door to deck. Finished daylight,walkout lower level with turned cherry stair case, media/great room with recessed lighting, Berber carpet, study/office with recessed lighting, deep window sills,4th bedroom, closet, storage/utility room.Second level with overlook to family room, rich cherry hardwood floor in hallway and master bedroom.Master bedroom with double door entry, vaulted ceiling, ceiling fan, plantation shutters, walk-in closet with organizers, 2nd closet with organizers.Upgrade master bath with vaulted ceiling, skylight, custom double vanity with granite counters, soaking tub, shower, linen closet, ceramic tile floor.2 additional good sized bedrooms plus spacious hall bath. Expanded newly stained deck with retractable awning. Newer roof and newer windows with UV protection. hot water heater. Attractive earth tone colors throughout. Located in the heart of lovely Blue Bell it is convenient to major roads and new shopping center plus the charming Village of Skippack with its abundance of delightful shops and variety of interesting and unique restaurants.What a perfect place to call home! NO PROBLEMS HERE! Stucco inspection done.Remediation to be done
Location
State PA
County Montgomery
Area Whitpain Twp (10666)
Zoning R6
Rooms
Other Rooms Living Room, Dining Room, Primary Bedroom, Bedroom 2, Bedroom 3, Kitchen, Family Room, Bedroom 1, Study, Sun/Florida Room, Other, Media Room, Attic
Basement Full, Outside Entrance, Fully Finished
Interior
Interior Features Primary Bath(s), Kitchen - Island, Butlers Pantry, Skylight(s), Ceiling Fan(s), Stall Shower, Dining Area
Hot Water Natural Gas
Heating Forced Air
Cooling Central A/C
Flooring Wood, Fully Carpeted, Vinyl, Tile/Brick
Fireplaces Number 1
Equipment Cooktop, Oven - Wall, Oven - Double, Oven - Self Cleaning, Dishwasher, Refrigerator, Disposal, Built-In Microwave
Fireplace Y
Window Features Replacement
Appliance Cooktop, Oven - Wall, Oven - Double, Oven - Self Cleaning, Dishwasher, Refrigerator, Disposal, Built-In Microwave
Heat Source Natural Gas
Laundry Main Floor
Exterior
Exterior Feature Deck(s)
Parking Features Inside Access, Garage Door Opener, Oversized
Garage Spaces 5.0
Utilities Available Cable TV
Water Access N
Roof Type Shingle
Accessibility None
Porch Deck(s)
Attached Garage 2
Total Parking Spaces 5
Garage Y
Building
Lot Description Cul-de-sac, Level, Front Yard, Rear Yard
Story 2
Foundation Concrete Perimeter
Sewer Public Sewer
Water Public
Architectural Style Carriage House, Colonial
Level or Stories 2
Additional Building Above Grade, Below Grade
Structure Type Cathedral Ceilings,9'+ Ceilings
New Construction N
Schools
Middle Schools Wissahickon
High Schools Wissahickon Senior
School District Wissahickon
Others
HOA Fee Include Common Area Maintenance,Lawn Maintenance,Snow Removal,Trash,Management
Senior Community No
Tax ID 66-00-08478-402
Ownership Fee Simple
Security Features Security System
Acceptable Financing Conventional
Listing Terms Conventional
Financing Conventional
Leer menos información
¿Quiere saber lo que puede valer su casa? Póngase en contacto con nosotros para una valoración gratuita.

Nuestro equipo está listo para ayudarle a vender su casa por el precio más alto posible, lo antes posible

Bought with Christine A DiJulio • BHHS Fox & Roach-Haverford
GET MORE INFORMATION




