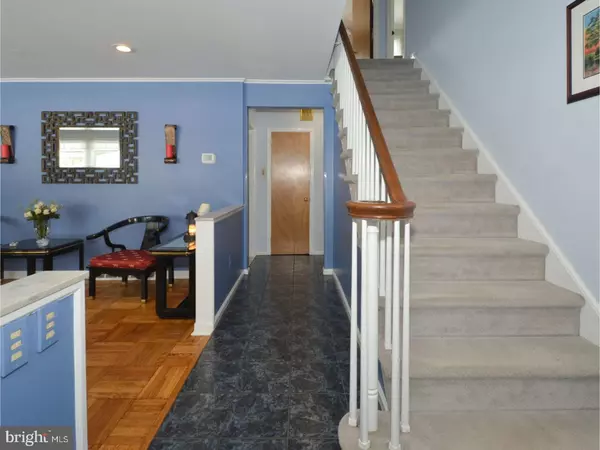Para obtener más información sobre el valor de una propiedad, contáctenos para una consulta gratuita.
Key Details
Property Type Single Family Home
Sub Type Detached
Listing Status Sold
Purchase Type For Sale
Square Footage 2,386 sqft
Price per Sqft $171
Subdivision Abington
MLS Listing ID 1003151483
Sold Date 05/30/17
Style Cape Cod
Bedrooms 4
Full Baths 2
Half Baths 1
HOA Y/N N
Abv Grd Liv Area 2,386
Originating Board TREND
Year Built 1955
Annual Tax Amount $7,800
Tax Year 2017
Lot Size 0.872 Acres
Acres 0.87
Lot Dimensions 75
Descripción de la propiedad
Stunning colonial in the heart of Abington and it is all ready for you to move in and hang your hat Mr & Mrs clean live here and they have taken the time during their ownership to fix, repair or replace almost everything. Start with the lovely setting on the street and the front circular driveway. Before you enter the home you admire the front porch where you can imagine resting after a long day. But there is more-as you enter this home the parquet hardwood floors, picture windows that coax in the light, crown molding, wainscoting, and spacious rooms will capture you. The formal living room has a new gas fireplace and the formal dining area leads out to the sliding glass doors to a large, newer, partially covered deck that overlooks the spacious yard. What a pretty setting! The granite kitchen with newer double wall ovens, tile backsplash and floor and gas cooktop has plenty of cabinets and room for your table and chairs. There is a pantry closet tucked in the hall near the kitchen. Off the kitchen is a Master suite with lots of closet space, parquet hardwood floors and a full ceramic tile bath that has been tastefully redone. This would make a great in-law suite. The last room on the first floor is a spacious den or office and is near the front door. Upstairs are three great size bedrooms and tons of closet space. Two big double closets ? one provides access to the attic - and a linen closet are in the hallway. The two larger bedrooms have two closets and the other bedroom which is currently used as a den has one closet. The hall bath was redone with double sinks, tub with ceramic tile surround and toilet. The spacious lower level has many features. The family room is beautifully finished with a picture window overlooking the grounds out back and is a walk out. The newer flooring is vinyl plank. The next room is paneled with built-ins and can be a Bedroom, exercise room or media room. There is a powder room off the storage room and the shelving will stay. The laundry room is in the basement and the W/D/R and freezer stay. There is a sump pump in the laundry area and another sump pump in the closet near the steps. Both sump pumps take the water underground away from the Home. The Lennox gas heater is approx. 5 years old and the central air is Puron, The water heater was installed March 2008. There is 200 amp electric. Every window and door in this home was replaced by these owners. Hurry this will not last!
Location
State PA
County Montgomery
Area Abington Twp (10630)
Zoning N
Rooms
Other Rooms Living Room, Dining Room, Primary Bedroom, Bedroom 2, Bedroom 3, Kitchen, Family Room, Bedroom 1, Other, Attic
Basement Full, Outside Entrance, Fully Finished
Interior
Interior Features Stall Shower, Kitchen - Eat-In
Hot Water Natural Gas
Heating Gas, Zoned
Cooling Central A/C
Flooring Wood, Fully Carpeted, Vinyl, Tile/Brick
Fireplaces Number 1
Fireplaces Type Stone
Equipment Cooktop, Oven - Wall, Dishwasher, Disposal, Built-In Microwave
Fireplace Y
Window Features Energy Efficient
Appliance Cooktop, Oven - Wall, Dishwasher, Disposal, Built-In Microwave
Heat Source Natural Gas
Laundry Lower Floor
Exterior
Exterior Feature Deck(s), Patio(s)
Utilities Available Cable TV
Water Access N
Roof Type Shingle
Accessibility None
Porch Deck(s), Patio(s)
Garage N
Building
Lot Description Cul-de-sac, Level
Story 1.5
Foundation Stone
Sewer Public Sewer
Water Public
Architectural Style Cape Cod
Level or Stories 1.5
Additional Building Above Grade
New Construction N
Schools
School District Abington
Others
Senior Community No
Tax ID 30-00-48316-002
Ownership Fee Simple
Acceptable Financing Conventional, VA, FHA 203(b)
Listing Terms Conventional, VA, FHA 203(b)
Financing Conventional,VA,FHA 203(b)
Leer menos información
¿Quiere saber lo que puede valer su casa? Póngase en contacto con nosotros para una valoración gratuita.

Nuestro equipo está listo para ayudarle a vender su casa por el precio más alto posible, lo antes posible

Bought with Paul Sabia • RE/MAX Keystone
GET MORE INFORMATION




