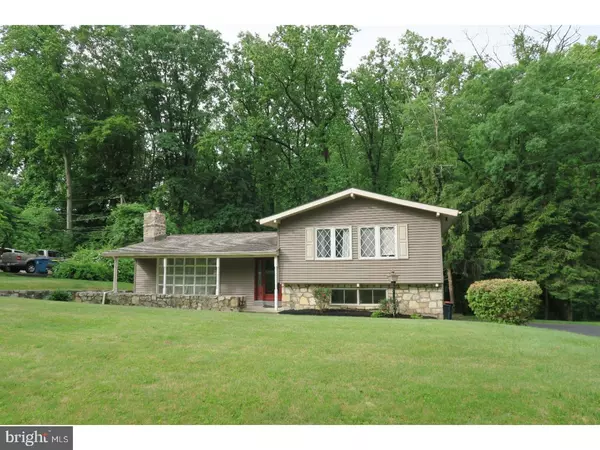Para obtener más información sobre el valor de una propiedad, contáctenos para una consulta gratuita.
Key Details
Property Type Single Family Home
Sub Type Detached
Listing Status Sold
Purchase Type For Sale
Square Footage 1,992 sqft
Price per Sqft $205
Subdivision Gulph Mills Vil
MLS Listing ID 1003165117
Sold Date 08/03/17
Style Contemporary,Split Level
Bedrooms 3
Full Baths 2
Half Baths 1
HOA Y/N N
Abv Grd Liv Area 1,992
Originating Board TREND
Year Built 1956
Annual Tax Amount $4,509
Tax Year 2017
Lot Size 0.946 Acres
Acres 0.95
Lot Dimensions 113
Descripción de la propiedad
MUST SEE immaculate 3 bedroom, 2.1 bath split level in sought-after Gulph Mills Village! This beautiful home boasts spectacular views of 10 acre nature preserve from oversized rear deck, and is minutes from Executive Estates Park w/playground, basketball and tennis courts, King of Prussia Mall, SEPTA train line, major routes and brand new Villages of King of Prussia. Recent UPGRADES include laminate wood flooring on main level, new carpeting, 2 full baths renovated, new gas heat conversion, kitchen appliances, stone patio, exterior stone repointed, and stone fireplace in great room repointed. With its open floor plan and vaulted ceilings, this home offers large light-filled rooms, living room/great room with picture window and stone fireplace, kitchen with granite counter tops, dining room with sliders to deck, lower level family room with gorgeous stone wall and sliders to expansive stone patio, main bedroom with full UPDATED bath and 2 closets, 2 nicely sized bedrooms and UPDATED hall bath. The basement with laundry area, half bath and tons of storage, 2 car attached garage, low taxes and beautiful quiet neighborhood adjoining Natural Lands Trust Park in super convenient location make this a house you'll want to call HOME!
Location
State PA
County Montgomery
Area Upper Merion Twp (10658)
Zoning R1
Rooms
Other Rooms Living Room, Dining Room, Primary Bedroom, Bedroom 2, Kitchen, Family Room, Bedroom 1
Basement Partial, Unfinished
Interior
Interior Features Primary Bath(s), Ceiling Fan(s), Stall Shower, Kitchen - Eat-In
Hot Water Natural Gas
Heating Gas, Hot Water
Cooling Central A/C
Flooring Wood, Fully Carpeted, Tile/Brick
Fireplaces Number 1
Fireplaces Type Stone
Equipment Dishwasher, Disposal, Built-In Microwave
Fireplace Y
Window Features Bay/Bow
Appliance Dishwasher, Disposal, Built-In Microwave
Heat Source Natural Gas
Laundry Basement
Exterior
Exterior Feature Deck(s), Patio(s), Porch(es)
Parking Features Inside Access, Garage Door Opener
Garage Spaces 5.0
Utilities Available Cable TV
Water Access N
Roof Type Shingle
Accessibility None
Porch Deck(s), Patio(s), Porch(es)
Attached Garage 2
Total Parking Spaces 5
Garage Y
Building
Lot Description Sloping, Trees/Wooded, Front Yard, Rear Yard, SideYard(s)
Story Other
Sewer Public Sewer
Water Public
Architectural Style Contemporary, Split Level
Level or Stories Other
Additional Building Above Grade
Structure Type Cathedral Ceilings
New Construction N
Schools
Middle Schools Upper Merion
High Schools Upper Merion
School District Upper Merion Area
Others
Senior Community No
Tax ID 58-00-12871-004
Ownership Fee Simple
Acceptable Financing Conventional
Listing Terms Conventional
Financing Conventional
Leer menos información
¿Quiere saber lo que puede valer su casa? Póngase en contacto con nosotros para una valoración gratuita.

Nuestro equipo está listo para ayudarle a vender su casa por el precio más alto posible, lo antes posible

Bought with Michael J Sroka • Keller Williams Main Line
GET MORE INFORMATION




