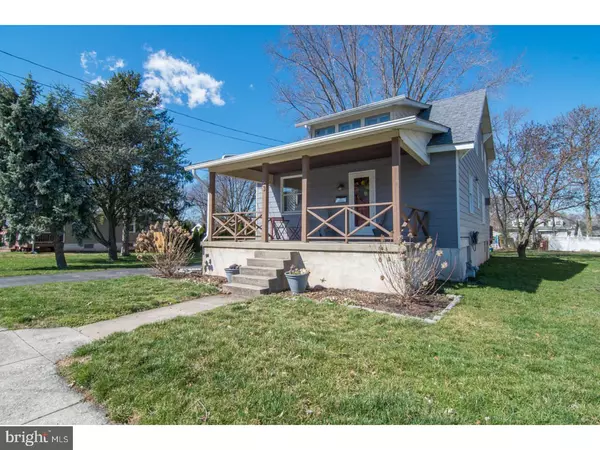Para obtener más información sobre el valor de una propiedad, contáctenos para una consulta gratuita.
Key Details
Property Type Single Family Home
Sub Type Detached
Listing Status Sold
Purchase Type For Sale
Square Footage 2,004 sqft
Price per Sqft $128
Subdivision None Available
MLS Listing ID 1003147723
Sold Date 05/24/17
Style Colonial
Bedrooms 3
Full Baths 1
Half Baths 1
HOA Y/N N
Abv Grd Liv Area 2,004
Originating Board TREND
Year Built 1925
Annual Tax Amount $4,444
Tax Year 2017
Lot Size 0.349 Acres
Acres 0.35
Lot Dimensions 100
Descripción de la propiedad
This spacious 3 bedroom home loaded with charm awaits your arrival! Walking up the steps an over sized porch welcomes you and is a perfect spot to sit and relax after a long day. As you enter into the large inviting living room you are instantly attracted to all of the natural light, and the new engineered hardwood floors throughout the main level. You immediately envision all the gatherings large and small in this lovely open concept floor plan. As you move to the kitchen through the dining room you cannot help but see the beautifully accented original hardwood steps leading upstairs, built in cabinets and a lovely dining room for family and friends. Entering into the kitchen you have an open view of the breakfast area and large family room accented with an exposed wood beam. There is plenty of room for your guests to gather around the fireplace for winter fun. Upstairs boasts a large master bedroom, and 2 walk-in closets complete with new carpet. Additionally there are 2 other bedrooms and a bonus room which could be used as an office or playroom, all with original hardwood floors newly refinished. A full bath completes this upper level. As you move into summertime you will enjoy the large deck for grilling overlooking the yard and gardens on a generous sized lot for fun to be had by all. For the car enthusiast you will enjoy the 2 car detached garage with 2 additional bays for special projects and storage galore! Don't miss this opportunity to own this gem, schedule your appointment today!
Location
State PA
County Montgomery
Area West Norriton Twp (10663)
Zoning R2
Rooms
Other Rooms Living Room, Dining Room, Primary Bedroom, Bedroom 2, Kitchen, Family Room, Bedroom 1, Other, Attic
Basement Full, Unfinished
Interior
Interior Features Butlers Pantry, Ceiling Fan(s), Exposed Beams, Kitchen - Eat-In
Hot Water Natural Gas
Heating Gas, Hot Water, Baseboard
Cooling Wall Unit
Flooring Wood
Fireplaces Number 1
Fireplaces Type Brick
Equipment Built-In Range, Oven - Self Cleaning, Dishwasher, Disposal
Fireplace Y
Appliance Built-In Range, Oven - Self Cleaning, Dishwasher, Disposal
Heat Source Natural Gas
Laundry Main Floor
Exterior
Exterior Feature Deck(s), Porch(es)
Parking Features Garage Door Opener
Garage Spaces 5.0
Utilities Available Cable TV
Water Access N
Roof Type Shingle
Accessibility None
Porch Deck(s), Porch(es)
Total Parking Spaces 5
Garage Y
Building
Story 2
Sewer Public Sewer
Water Public
Architectural Style Colonial
Level or Stories 2
Additional Building Above Grade
New Construction N
Schools
High Schools Norristown Area
School District Norristown Area
Others
Senior Community No
Tax ID 63-00-04549-005
Ownership Fee Simple
Acceptable Financing Conventional, FHA 203(b)
Listing Terms Conventional, FHA 203(b)
Financing Conventional,FHA 203(b)
Leer menos información
¿Quiere saber lo que puede valer su casa? Póngase en contacto con nosotros para una valoración gratuita.

Nuestro equipo está listo para ayudarle a vender su casa por el precio más alto posible, lo antes posible

Bought with Kelly L Stipa • Keller Williams Real Estate-Blue Bell
GET MORE INFORMATION




