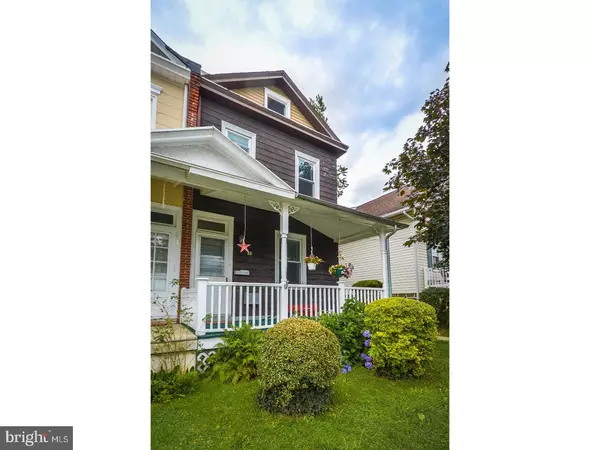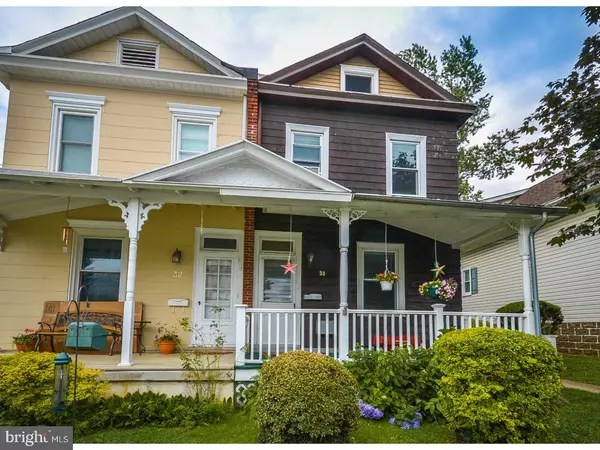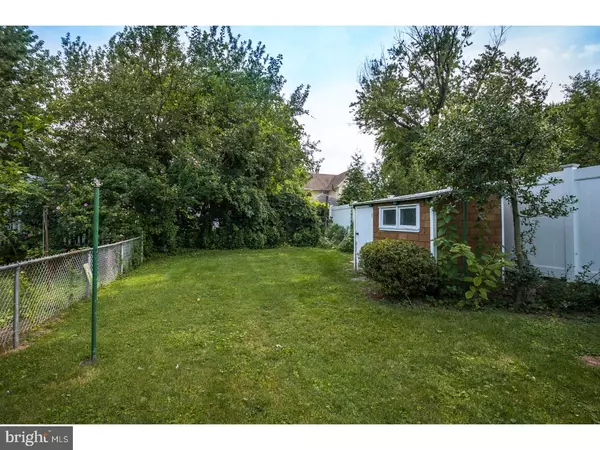Para obtener más información sobre el valor de una propiedad, contáctenos para una consulta gratuita.
Key Details
Property Type Single Family Home
Sub Type Twin/Semi-Detached
Listing Status Sold
Purchase Type For Sale
Square Footage 1,570 sqft
Price per Sqft $131
Subdivision Rockledge
MLS Listing ID 1000461707
Sold Date 09/22/17
Style Colonial
Bedrooms 3
Full Baths 1
Half Baths 1
HOA Y/N N
Abv Grd Liv Area 1,570
Originating Board TREND
Year Built 1910
Annual Tax Amount $3,842
Tax Year 2017
Lot Size 3,125 Sqft
Acres 0.07
Lot Dimensions 25
Descripción de la propiedad
Welcome to Relaxing, Convenient Living in Rockledge! Close to Shopping, Dining and More! Front Exterior Features a Maintained Yard and a Concrete Walkway Leading to Covered Porch; Walkway Leads to Back Yard with Privacy Fence, Very Comfortable Patio with Room to Entertain, Relax and More! Rest of Yard is Level and Also Offers a Storage Shed; Open Living Room Greets You with Hardwood Flooring and Windows Overlooking Front Yard; Kitchen is Highlighted by Tiled Flooring, Plenty of Counter Space and Tons of Cabinetry, and a Door Leading to Back Patio; Breakfast Room Sits Beside Kitchen with Tiled Flooring, Chandelier Style Lighting and Door Leading to Basement; Family Room Offers Huge Windows for Ample Sunshine and Leads to Kitchen; Master Bedroom is Well Sized with Plush Carpeting and Ample Closet Space; Additional Bedrooms are a Nice Size with Soft Carpeting and Closets; Squeaky Clean Hall Bath Boasts Easy to Clean Tiled Flooring, and a Tub and Shower Combo; Laundry Room Sits in Basement and has Access to Utilities, Tons of Room for Storage, Plus a Large Floored Attic; This Home Offers So Much!
Location
State PA
County Montgomery
Area Rockledge Boro (10618)
Zoning SUR
Rooms
Other Rooms Living Room, Dining Room, Primary Bedroom, Bedroom 2, Kitchen, Family Room, Basement, Bedroom 1, Other, Attic, Half Bath
Basement Full, Unfinished
Interior
Interior Features Butlers Pantry, Ceiling Fan(s), Kitchen - Eat-In
Hot Water Oil
Heating Radiator
Cooling Wall Unit
Flooring Wood, Fully Carpeted
Equipment Built-In Range, Refrigerator
Fireplace N
Appliance Built-In Range, Refrigerator
Heat Source Oil
Laundry Basement
Exterior
Exterior Feature Patio(s), Porch(es)
Fence Other
Utilities Available Cable TV
Water Access N
Roof Type Flat,Pitched,Shingle
Accessibility None
Porch Patio(s), Porch(es)
Garage N
Building
Lot Description Level, Front Yard, Rear Yard, SideYard(s)
Story 2
Foundation Concrete Perimeter
Sewer Public Sewer
Water Public
Architectural Style Colonial
Level or Stories 2
Additional Building Above Grade, Shed
New Construction N
Schools
Elementary Schools Mckinley
Middle Schools Abington Junior
High Schools Abington Senior
School District Abington
Others
Senior Community No
Tax ID 18-00-00889-002
Ownership Fee Simple
Acceptable Financing Conventional, VA, FHA 203(b)
Listing Terms Conventional, VA, FHA 203(b)
Financing Conventional,VA,FHA 203(b)
Leer menos información
¿Quiere saber lo que puede valer su casa? Póngase en contacto con nosotros para una valoración gratuita.

Nuestro equipo está listo para ayudarle a vender su casa por el precio más alto posible, lo antes posible

Bought with Christopher Lyons • RE/MAX Access
GET MORE INFORMATION




