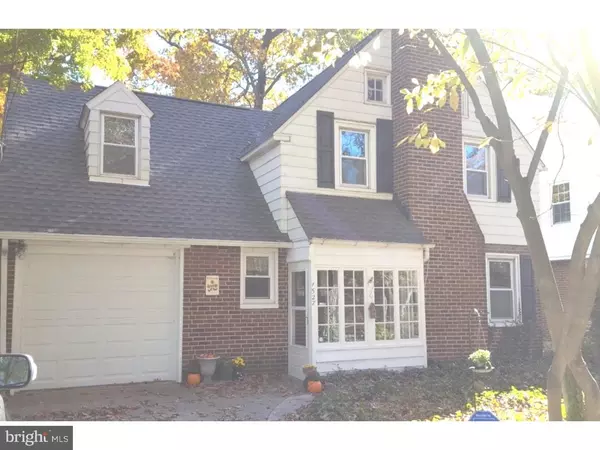Para obtener más información sobre el valor de una propiedad, contáctenos para una consulta gratuita.
Key Details
Property Type Single Family Home
Sub Type Detached
Listing Status Sold
Purchase Type For Sale
Square Footage 1,555 sqft
Price per Sqft $153
Subdivision Highland Farms
MLS Listing ID 1003482325
Sold Date 02/01/17
Style Colonial
Bedrooms 3
Full Baths 1
Half Baths 2
HOA Y/N N
Abv Grd Liv Area 1,555
Originating Board TREND
Year Built 1939
Annual Tax Amount $4,588
Tax Year 2016
Lot Size 6,663 Sqft
Acres 0.15
Lot Dimensions 50
Descripción de la propiedad
Searching for a unique property? This home offers the most amazing back yard which slopes down through the trees. The view from the kitchen, the dining room and the sun room are inviting and bring in the outdoors. Let's talk opportunity... Plenty of parking for 3 cars plus a garage. The basement was utilized for a Home Occupation with an Abington Township Business License. There was plenty of room for desks, shelving, phone lines, powder room, separately zoned heating, 80 gallon electric hot water heater and an outside entrance/exit. It's also all about the location. This wonderful home is just a quick walk to the elementary school, Abington Hospital and a short drive to the Willow Grove Park Mall, Target Shopping Center, Abington Pharmacy, Corner Bakery, Kitchen Bar, as well as both Crestmont and Roslyn train stations. If you're not on the move then sit back and relax with a glass of wine or a cup of coffee on the deck or in the sun room and listen to the melody of the birds on the beautiful terraced and treed back yard. You will be just a few blocks from the Briar Bush Nature Center. This home features 3 spacious bedrooms with the possibility of expansion to 4 and 1 full and 2 half baths. Lots of storage and closet space on the second floor. The first floor features a bright living and dining room. The wood burning fireplace currently has an electrical insert which does provide heat. Everyone can gather around the kitchen and help cook. The sun room off the kitchen is one of the coziest rooms of the house especially for anyone with a green thumb. The lower level is finished with a powder room and lots of room for entertaining, a game room, quilting or any of your creative endeavors. It could be the perfect "Man Cave" with room for a workshop adjacent to the laundry area and an exit to the lower level patio. This is the perfect place to enjoy the great outdoors, the wildlife and the incredible sounds of the birds chirping. The sloping back yard offers plenty of levels for outdoor dining and entertainment. It's just the perfect time to let your imagination run wild. Gas is available in the area. This has been a very "Happy Home".
Location
State PA
County Montgomery
Area Abington Twp (10630)
Zoning T
Rooms
Other Rooms Living Room, Dining Room, Primary Bedroom, Bedroom 2, Kitchen, Family Room, Bedroom 1, Other, Attic
Basement Full
Interior
Interior Features Wood Stove, Kitchen - Eat-In
Hot Water Oil
Heating Oil
Cooling Wall Unit
Flooring Wood
Fireplaces Number 1
Fireplaces Type Brick
Fireplace Y
Heat Source Oil
Laundry Lower Floor
Exterior
Exterior Feature Deck(s), Patio(s)
Garage Spaces 3.0
Water Access N
Accessibility None
Porch Deck(s), Patio(s)
Total Parking Spaces 3
Garage N
Building
Story 2
Sewer Public Sewer
Water Public
Architectural Style Colonial
Level or Stories 2
Additional Building Above Grade
New Construction N
Schools
Elementary Schools Highland
Middle Schools Abington Junior
High Schools Abington Senior
School District Abington
Others
Senior Community No
Tax ID 30-00-16612-008
Ownership Fee Simple
Leer menos información
¿Quiere saber lo que puede valer su casa? Póngase en contacto con nosotros para una valoración gratuita.

Nuestro equipo está listo para ayudarle a vender su casa por el precio más alto posible, lo antes posible

Bought with Ronald Saltzman • Long & Foster Real Estate, Inc.
GET MORE INFORMATION




