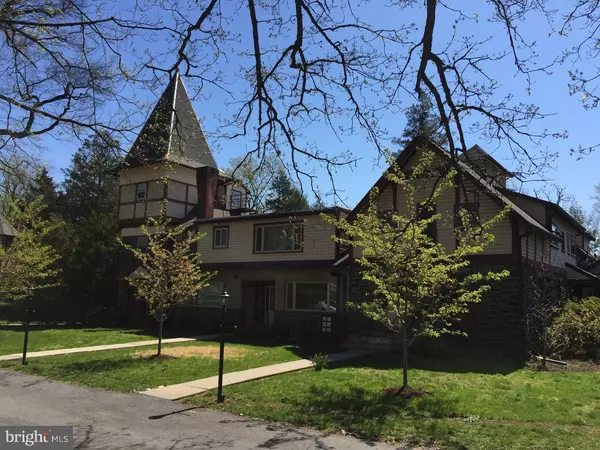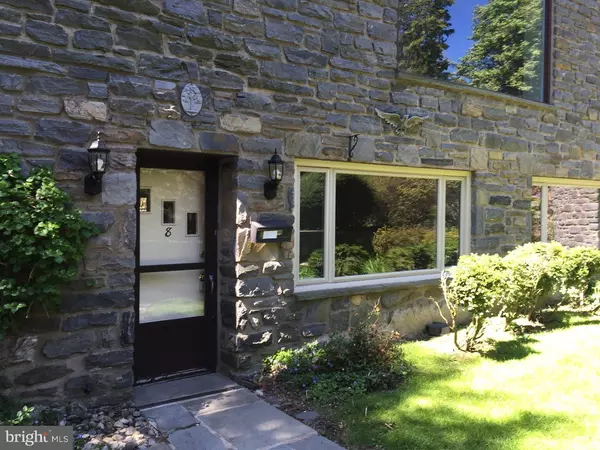Para obtener más información sobre el valor de una propiedad, contáctenos para una consulta gratuita.
Key Details
Property Type Single Family Home
Sub Type Unit/Flat/Apartment
Listing Status Sold
Purchase Type For Sale
Square Footage 900 sqft
Price per Sqft $150
Subdivision Redleaf Manor
MLS Listing ID 1003474605
Sold Date 11/03/16
Style Carriage House
Bedrooms 1
Full Baths 1
HOA Fees $476/mo
HOA Y/N N
Abv Grd Liv Area 900
Originating Board TREND
Year Built 1940
Annual Tax Amount $2,079
Tax Year 2016
Lot Size 900 Sqft
Acres 0.02
Descripción de la propiedad
Red Leaf Condominiums ? Charming one bedroom garden cottage located in the original carriage house of the Historic Red Leaf Estate in Wynnewood. Originally designed by renowned Philadelphia Architect Frank Furness in the 1870's, Red Leaf is now a Boutique Condominium Association situated on approx. 6 private, beautifully landscaped acres and is comprised of two buildings of condominiums, the Cottage and the Manor, and the newer, larger villas. Unit C8 is in the "Cottage" and is the perfect pied de terre for the person seeking privacy, a garden setting with lovely flagstone patio overlooking open space and, convenience. This one bedroom, one bath unit has large living/dining room with stone fireplace, a den with built-ins, access to the basement with washer/dryer and one garage space. The monthly fee includes: electricity, gas, heat, water, sewer, trash, exterior building and grounds maintenance. One time capital contribution of $1,500 at time of settlement. Red Leaf is minutes from the Wynnewood Shopping Center, the Ardmore and Wynnewood Train Stations and Suburban Square.
Location
State PA
County Montgomery
Area Lower Merion Twp (10640)
Zoning R3
Rooms
Other Rooms Living Room, Dining Room, Master Bedroom, Kitchen, Other
Basement Partial, Unfinished
Interior
Hot Water Natural Gas
Heating Gas, Hot Water
Cooling Wall Unit
Flooring Wood
Fireplaces Number 1
Fireplaces Type Stone
Equipment Built-In Range, Dishwasher
Fireplace Y
Appliance Built-In Range, Dishwasher
Heat Source Natural Gas
Laundry Basement
Exterior
Exterior Feature Patio(s)
Garage Spaces 4.0
Water Access N
Accessibility None
Porch Patio(s)
Total Parking Spaces 4
Garage Y
Building
Story 1
Sewer Public Sewer
Water Public
Architectural Style Carriage House
Level or Stories 1
Additional Building Above Grade
New Construction N
Schools
School District Lower Merion
Others
HOA Fee Include Common Area Maintenance,Ext Bldg Maint,Lawn Maintenance,Snow Removal,Trash,Electricity,Heat,Water,Sewer,Cook Fee
Senior Community No
Tax ID 40-00-30236-254
Ownership Condominium
Acceptable Financing Conventional
Listing Terms Conventional
Financing Conventional
Leer menos información
¿Quiere saber lo que puede valer su casa? Póngase en contacto con nosotros para una valoración gratuita.

Nuestro equipo está listo para ayudarle a vender su casa por el precio más alto posible, lo antes posible

Bought with Peter Oraschewsky • BHHS Fox & Roach-Haverford
GET MORE INFORMATION




