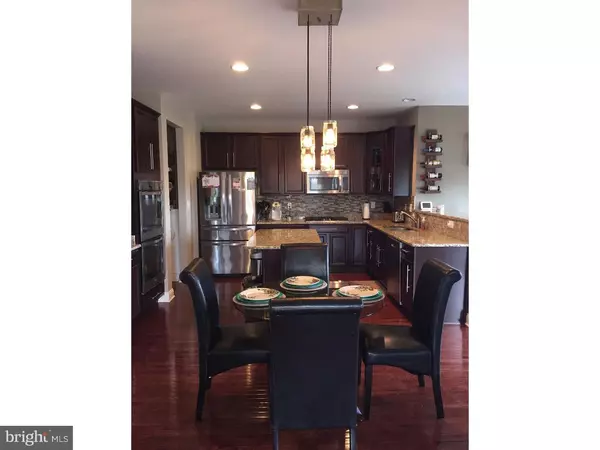Para obtener más información sobre el valor de una propiedad, contáctenos para una consulta gratuita.
Key Details
Property Type Single Family Home
Sub Type Detached
Listing Status Sold
Purchase Type For Sale
Square Footage 3,502 sqft
Price per Sqft $122
Subdivision Cobblestone Crossing
MLS Listing ID 1003483633
Sold Date 04/14/17
Style Colonial
Bedrooms 4
Full Baths 3
Half Baths 1
HOA Y/N N
Abv Grd Liv Area 3,502
Originating Board TREND
Year Built 2013
Annual Tax Amount $6,542
Tax Year 2017
Lot Size 0.483 Acres
Acres 0.48
Lot Dimensions 81
Descripción de la propiedad
Welcome to 15 King Drive. A three year young ENERGY STAR certified home located on a quiet cul-de-sac in the Cobblestone Crossing Development of Montgomery County in Gilbertsville, PA. This center hall colonial design offers all the amenities you need for modern life in a timeless design. Walking into the Foyer, a generous Family Room and Kitchen is straight ahead, with a formal Living Room and Dining Room to your right. Dark hardwood floors, wainscoting, crown molding and trim, fireplace and more will wow you for sure. The spacious eat in Kitchen features a large island, upgraded granite and cabinets, plus roomy pantry and stainless appliances. Enjoy the start of your day in the oversized Morning Room with breakfast bar. This kitchen is a cook's paradise with its double oven, gas stove, and plenty of room for entertaining. Popular open floor plan to Family Room is cozy and welcoming. Upstairs are 3 bedrooms and 2 baths, along with a coveted 2nd floor Laundry. Home also features a spacious loft for 2nd floor entertaining, movie night, or to entertain your younger guests, while the adults enjoy conversation downstairs. The Owner's Suite is luxurious, featuring a huge walk-in closet while the master bath boasts an upgraded double bowl vanity with a soaking tub and separate shower. The rear composite deck overlooks the in-ground heated pool with patio area, all backing up to a ten-acre private estate with views for days! The walk-out basement has a large recreational room, additional bedroom and full bath for guests after swimming. This home has a tremendous amount of storage space including a separate entry workshop as well as a 2-Car garage. Don't wait for a home to be built - this one is already perfection waiting for you to call it home. Make your appointment today!
Location
State PA
County Montgomery
Area Douglass Twp (10632)
Zoning R2
Direction South
Rooms
Other Rooms Living Room, Dining Room, Primary Bedroom, Bedroom 2, Bedroom 3, Kitchen, Family Room, Bedroom 1, Other
Basement Full, Outside Entrance, Fully Finished
Interior
Interior Features Primary Bath(s), Kitchen - Island, Butlers Pantry, Ceiling Fan(s), Water Treat System, Stall Shower, Kitchen - Eat-In
Hot Water Natural Gas
Heating Gas, Forced Air
Cooling Central A/C
Flooring Wood, Tile/Brick
Fireplaces Number 1
Fireplaces Type Gas/Propane
Equipment Cooktop, Oven - Double, Oven - Self Cleaning, Dishwasher, Disposal, Energy Efficient Appliances
Fireplace Y
Window Features Energy Efficient
Appliance Cooktop, Oven - Double, Oven - Self Cleaning, Dishwasher, Disposal, Energy Efficient Appliances
Heat Source Natural Gas
Laundry Upper Floor
Exterior
Exterior Feature Deck(s), Patio(s), Porch(es)
Parking Features Garage Door Opener
Garage Spaces 4.0
Pool In Ground
Utilities Available Cable TV
Water Access N
Roof Type Shingle
Accessibility None
Porch Deck(s), Patio(s), Porch(es)
Attached Garage 2
Total Parking Spaces 4
Garage Y
Building
Lot Description Cul-de-sac
Story 2
Foundation Concrete Perimeter
Sewer Public Sewer
Water Public
Architectural Style Colonial
Level or Stories 2
Additional Building Above Grade
Structure Type Cathedral Ceilings,9'+ Ceilings
New Construction N
Schools
High Schools Boyertown Area Jhs-East
School District Boyertown Area
Others
Pets Allowed Y
Senior Community No
Tax ID 32-00-03558-019
Ownership Fee Simple
Pets Allowed Case by Case Basis
Leer menos información
¿Quiere saber lo que puede valer su casa? Póngase en contacto con nosotros para una valoración gratuita.

Nuestro equipo está listo para ayudarle a vender su casa por el precio más alto posible, lo antes posible

Bought with Brian R Hipwell • Long & Foster Real Estate, Inc.
GET MORE INFORMATION




