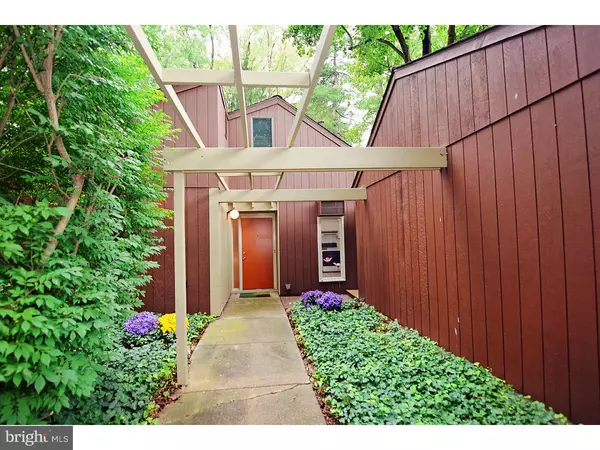Para obtener más información sobre el valor de una propiedad, contáctenos para una consulta gratuita.
Key Details
Property Type Single Family Home
Sub Type Detached
Listing Status Sold
Purchase Type For Sale
Square Footage 3,163 sqft
Price per Sqft $119
Subdivision Huntingdon Valley
MLS Listing ID 1003480459
Sold Date 01/20/17
Style Contemporary
Bedrooms 3
Full Baths 2
HOA Y/N N
Abv Grd Liv Area 3,163
Originating Board TREND
Year Built 1975
Annual Tax Amount $8,723
Tax Year 2016
Lot Size 0.425 Acres
Acres 0.42
Lot Dimensions 136
Descripción de la propiedad
Rarely does a property of such serenity, privacy and uniqueness become available in Huntingdon Valley. This Custom Contemporary Ranch home is nestled at the back end of a cul-de-sac on almost a half-acre wooded lot. Enter through the front door into a spacious Open Floor Plan. The Living room features vaulted ceilings, fireplace, a wall of windows with sliding glass doors and is open to the adjacent Dining room. There is a lovely garden patio just off the living room lush with greenery. Just off the Dining room, through another set of sliding glass doors, is a 2nd outdoor space. A large deck surrounded by foliage is perfect for entertaining or private enough for just relaxing. The Kitchen is a blank slate, just calling for some imagination and personal style. 2 Large bedrooms are located at the back of the home. The Master has a full bathroom, walk-in closet, sliders to the garden patio and a fireplace. The 2nd bedroom is also a large and bright space. There's a 3rd bedroom towards the front of the home with a large closet and access to a greenhouse. More Natural light cascades down from the Loft with its north facing series of windows. The loft also has 2 additional spaces? so many possibilities for an Office, Studio, Study or two more sleeping areas if desired. Storage in this home is abundant and well designed as to not take way from the clean open space. An attached oversized 2 car Garage ensures you never have to brave the weather, has a work area as well as a loft space for added storage. The list goes on and on. This unique home is DEFINITELY not a drive-by!! This is a special property that must be seen. An inspiring nest for artists, scientists, dreamers or you! Do not miss this one of a kind home in the award winning Lower Moreland School District. Just down the road from Historic and Beautiful Bryn Athyn Boro, close to the PA Turnpike, I-95, and Septa Railways for an easy commute to NYC, Center City or DC. Being offered with a 1 Year Home Warranty.
Location
State PA
County Montgomery
Area Lower Moreland Twp (10641)
Zoning L
Rooms
Other Rooms Living Room, Dining Room, Primary Bedroom, Bedroom 2, Kitchen, Bedroom 1, Other
Interior
Interior Features Primary Bath(s), Butlers Pantry, Ceiling Fan(s), Kitchen - Eat-In
Hot Water Oil, Electric
Heating Oil, Baseboard
Cooling Wall Unit
Flooring Wood
Fireplaces Number 2
Fireplaces Type Brick
Equipment Cooktop
Fireplace Y
Appliance Cooktop
Heat Source Oil
Laundry Main Floor
Exterior
Exterior Feature Deck(s), Patio(s)
Parking Features Oversized
Garage Spaces 5.0
Water Access N
Roof Type Shingle
Accessibility None
Porch Deck(s), Patio(s)
Attached Garage 2
Total Parking Spaces 5
Garage Y
Building
Lot Description Corner, Cul-de-sac, Level, Trees/Wooded
Story 1.5
Sewer Public Sewer
Water Public
Architectural Style Contemporary
Level or Stories 1.5
Additional Building Above Grade
Structure Type Cathedral Ceilings,9'+ Ceilings
New Construction N
Schools
Elementary Schools Pine Road
Middle Schools Murray Avenue School
High Schools Lower Moreland
School District Lower Moreland Township
Others
Senior Community No
Tax ID 41-00-01912-549
Ownership Fee Simple
Acceptable Financing Conventional, Private, FHA 203(b)
Listing Terms Conventional, Private, FHA 203(b)
Financing Conventional,Private,FHA 203(b)
Leer menos información
¿Quiere saber lo que puede valer su casa? Póngase en contacto con nosotros para una valoración gratuita.

Nuestro equipo está listo para ayudarle a vender su casa por el precio más alto posible, lo antes posible

Bought with Dana Castro • Keller Williams Real Estate-Langhorne



