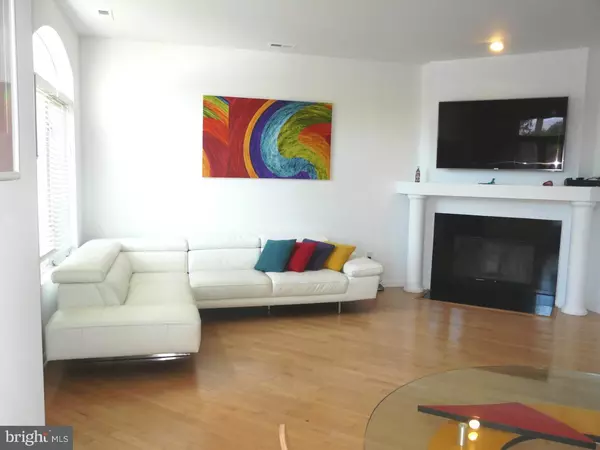Para obtener más información sobre el valor de una propiedad, contáctenos para una consulta gratuita.
Key Details
Property Type Townhouse
Sub Type End of Row/Townhouse
Listing Status Sold
Purchase Type For Sale
Square Footage 1,459 sqft
Price per Sqft $140
Subdivision Montgomery Place
MLS Listing ID 1003466961
Sold Date 08/14/15
Style Contemporary
Bedrooms 2
Full Baths 2
Half Baths 1
HOA Fees $230/mo
HOA Y/N N
Abv Grd Liv Area 1,459
Originating Board TREND
Year Built 1991
Annual Tax Amount $2,852
Tax Year 2015
Lot Size 1,459 Sqft
Acres 0.03
Lot Dimensions 0X0
Descripción de la propiedad
You won't want to miss this one! Resort style living at home! Enjoy the luxury of a pool, tennis court, & fitness center right in your own community. Included is lawn care, snow removal right to your front door plus exterior maintenance. This extremely well maintained townhome features 2 bedrooms, 2 baths, 9'4" volume ceilings & oversized windows to give you that great bright & open feel. You'll love the natural wood floors throughout the 1st & 2nd floors. Living room boasts wood burning fireplace with custom black marble surround. Dining room leads out to private patio so you can barbecue your favorite foods. You'll love cooking in your contemporary kitchen with black granite countertops, subway tile glass backsplash, breakfast bar, & pantry. Washer/dryer & additional storage is conveniently located off kitchen. Powder room completes the 1st level. Wait till you see this special master bedroom with balcony, skylights, walk-in closet, vaulted ceiling & spiral staircase, leading to finished loft and full bath. Spacious 2nd bedroom & full bath with double sink complete the 2nd level. Roof recently replaced. Conveniently located near great shopping, transportation and major access roads. This is definitely a home you'll want to call your own! One year home warranty included!
Location
State PA
County Montgomery
Area Montgomery Twp (10646)
Zoning R3
Rooms
Other Rooms Living Room, Dining Room, Primary Bedroom, Kitchen, Bedroom 1, Other
Interior
Interior Features Primary Bath(s), Butlers Pantry, Skylight(s), Stall Shower
Hot Water Electric
Heating Electric, Forced Air
Cooling Central A/C
Flooring Wood, Fully Carpeted
Fireplaces Number 1
Equipment Oven - Self Cleaning, Dishwasher, Disposal
Fireplace Y
Appliance Oven - Self Cleaning, Dishwasher, Disposal
Heat Source Electric
Laundry Main Floor
Exterior
Exterior Feature Patio(s)
Utilities Available Cable TV
Amenities Available Swimming Pool, Tennis Courts
Water Access N
Roof Type Pitched,Shingle
Accessibility None
Porch Patio(s)
Garage N
Building
Story 3+
Foundation Slab
Sewer Public Sewer
Water Public
Architectural Style Contemporary
Level or Stories 3+
Additional Building Above Grade
Structure Type Cathedral Ceilings,9'+ Ceilings
New Construction N
Schools
School District North Penn
Others
HOA Fee Include Pool(s),Common Area Maintenance,Ext Bldg Maint,Lawn Maintenance,Snow Removal,Trash,Health Club
Tax ID 46-00-00005-112
Ownership Condominium
Acceptable Financing Conventional, VA, FHA 203(b)
Listing Terms Conventional, VA, FHA 203(b)
Financing Conventional,VA,FHA 203(b)
Leer menos información
¿Quiere saber lo que puede valer su casa? Póngase en contacto con nosotros para una valoración gratuita.

Nuestro equipo está listo para ayudarle a vender su casa por el precio más alto posible, lo antes posible

Bought with Michelle L Munson • Keller Williams Realty Group
GET MORE INFORMATION




