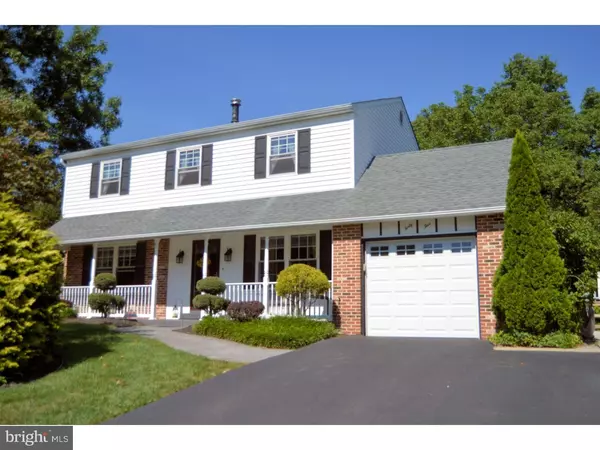Para obtener más información sobre el valor de una propiedad, contáctenos para una consulta gratuita.
Key Details
Property Type Single Family Home
Sub Type Detached
Listing Status Sold
Purchase Type For Sale
Square Footage 1,980 sqft
Price per Sqft $141
Subdivision None Available
MLS Listing ID 1003469375
Sold Date 11/25/15
Style Colonial
Bedrooms 4
Full Baths 2
Half Baths 1
HOA Y/N N
Abv Grd Liv Area 1,980
Originating Board TREND
Year Built 1976
Annual Tax Amount $4,073
Tax Year 2015
Lot Size 10,100 Sqft
Acres 0.23
Lot Dimensions 124
Descripción de la propiedad
FEEL THE LOVE as soon as you walk through the door of this well-maintained 4 bedroom, 2.5 bath colonial in a well established neighborhood in Springford Schools! Enter through the lovely front door to find the comfortable center hall colonial layout; a formal living room on one side and formal dining room on the other both an impressive size. Next is the sunny eat-in kitchen where you can enjoy many family gatherings around the kitchen table as the current owners have! The cozy family room/den is just off the kitchen. In addition right through the french doors there is a large sunroom where you can relax and enjoy summer and autumn afternoons! A half bath and laundry room completes the main level. The upper level offer 4 excellent-sized bedrooms with impressive closet space. The master bath and the hall bath are clean as a whistle and have been nicely updated! The basement level is partially finished for additional living space while leaving plenty of room for storage! The exterior features a covered front porch over-looking beautifully manicured landscaping. The home backs to woods giving it a park-like feel. Last but not least, there is an attached one car garage. It is conveniently located in Upper Providence Township near shopping, dining, and many major roadways such as 422, 29, 23, and more. Don't miss this one! 45 Iroquois is a GREAT place to call home!
Location
State PA
County Montgomery
Area Upper Providence Twp (10661)
Zoning R2
Rooms
Other Rooms Living Room, Dining Room, Primary Bedroom, Bedroom 2, Bedroom 3, Kitchen, Family Room, Bedroom 1, Laundry
Basement Full
Interior
Interior Features Kitchen - Eat-In
Hot Water Electric
Heating Oil
Cooling Central A/C
Fireplace N
Heat Source Oil
Laundry Main Floor
Exterior
Exterior Feature Patio(s)
Parking Features Inside Access
Garage Spaces 4.0
Water Access N
Accessibility Mobility Improvements
Porch Patio(s)
Attached Garage 1
Total Parking Spaces 4
Garage Y
Building
Story 2
Sewer Public Sewer
Water Public
Architectural Style Colonial
Level or Stories 2
Additional Building Above Grade
New Construction N
Schools
School District Spring-Ford Area
Others
Tax ID 61-00-02668-781
Ownership Fee Simple
Acceptable Financing Conventional, VA, FHA 203(b), USDA
Listing Terms Conventional, VA, FHA 203(b), USDA
Financing Conventional,VA,FHA 203(b),USDA
Leer menos información
¿Quiere saber lo que puede valer su casa? Póngase en contacto con nosotros para una valoración gratuita.

Nuestro equipo está listo para ayudarle a vender su casa por el precio más alto posible, lo antes posible

Bought with Megan C Goldstein • BHHS Fox & Roach-Collegeville
GET MORE INFORMATION




