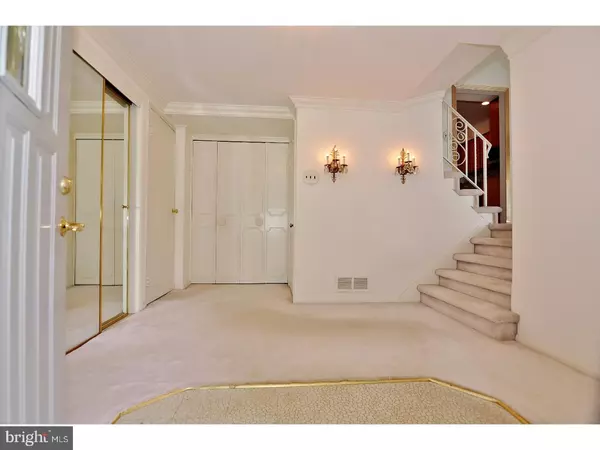Para obtener más información sobre el valor de una propiedad, contáctenos para una consulta gratuita.
Key Details
Property Type Single Family Home
Sub Type Detached
Listing Status Sold
Purchase Type For Sale
Square Footage 1,865 sqft
Price per Sqft $189
Subdivision Dresher
MLS Listing ID 1003164531
Sold Date 08/11/17
Style Contemporary,Split Level
Bedrooms 3
Full Baths 2
Half Baths 1
HOA Y/N N
Abv Grd Liv Area 1,865
Originating Board TREND
Year Built 1964
Annual Tax Amount $6,957
Tax Year 2017
Lot Size 0.459 Acres
Acres 0.46
Lot Dimensions 100
Descripción de la propiedad
A beautiful and well maintained stone split level classic, in the highly desirable Upper Dublin School District, is located on a tranquil street surrounded by mature trees yet, conveniently minutes from shopping centers, major roadways, local eateries and the new Life Time Fitness Center of Fort Washington. Enter into an inviting foyer and step up to the main level to find a voluminous living and dining rooms with high vaulted ceilings and large bay windows that bring in lots of natural lights. The brand new kitchen has been recently remodeled with hardwood floors, maple cabinetry, granite counter tops, tile back splash, modern stainless steel appliances and a large eating area overlooking the gorgeous backyard. Step down half level to the spacious family room with a magnificent stone wall featuring a center fireplace for cozy atmosphere on chilly days. A large deck and concrete patio in the rear yard awaits for your outdoor entertaining. There are 3 spacious bedrooms including the master bedroom with its own full bath on the upper level. The brand new roof(2017) and HVAC(barely 10 yrs) will provide comfort for years to come. Don't miss the opportunity to own this gorgeous home in one of the most sought after communities in the area.
Location
State PA
County Montgomery
Area Upper Dublin Twp (10654)
Zoning A
Rooms
Other Rooms Living Room, Dining Room, Primary Bedroom, Bedroom 2, Kitchen, Family Room, Bedroom 1
Basement Full, Unfinished
Interior
Interior Features Primary Bath(s), Dining Area
Hot Water Natural Gas
Heating Gas, Forced Air
Cooling Central A/C
Flooring Wood, Fully Carpeted
Fireplaces Number 1
Fireplaces Type Stone
Equipment Dishwasher
Fireplace Y
Appliance Dishwasher
Heat Source Natural Gas
Laundry Basement
Exterior
Exterior Feature Deck(s), Patio(s)
Garage Spaces 4.0
Water Access N
Roof Type Pitched,Shingle
Accessibility None
Porch Deck(s), Patio(s)
Attached Garage 1
Total Parking Spaces 4
Garage Y
Building
Story Other
Sewer Public Sewer
Water Public
Architectural Style Contemporary, Split Level
Level or Stories Other
Additional Building Above Grade
Structure Type Cathedral Ceilings
New Construction N
Schools
Elementary Schools Jarrettown
Middle Schools Sandy Run
High Schools Upper Dublin
School District Upper Dublin
Others
Senior Community No
Tax ID 54-00-12808-008
Ownership Fee Simple
Leer menos información
¿Quiere saber lo que puede valer su casa? Póngase en contacto con nosotros para una valoración gratuita.

Nuestro equipo está listo para ayudarle a vender su casa por el precio más alto posible, lo antes posible

Bought with John J Ravnikar • RE/MAX Action Realty-Horsham
GET MORE INFORMATION




