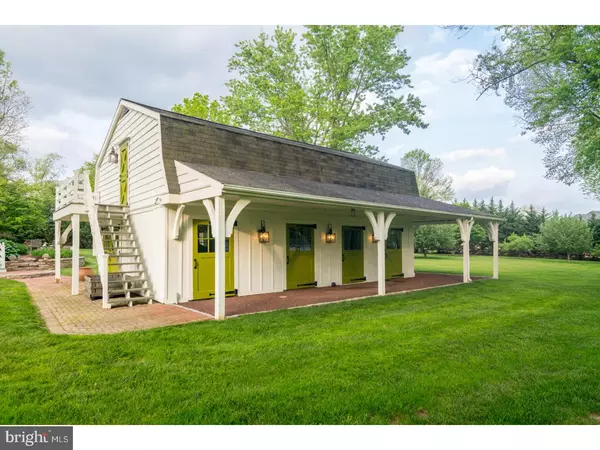Para obtener más información sobre el valor de una propiedad, contáctenos para una consulta gratuita.
Key Details
Property Type Single Family Home
Sub Type Detached
Listing Status Sold
Purchase Type For Sale
Square Footage 5,584 sqft
Price per Sqft $377
Subdivision Creekside At Blue Bell
MLS Listing ID 1003156947
Sold Date 06/08/17
Style Colonial,Farmhouse/National Folk
Bedrooms 5
Full Baths 4
Half Baths 3
HOA Y/N N
Abv Grd Liv Area 5,584
Originating Board TREND
Year Built 1988
Annual Tax Amount $12,434
Tax Year 2017
Lot Size 2.490 Acres
Acres 3.06
Lot Dimensions 135
Descripción de la propiedad
Captivating, completely renovated farmhouse overflowing with character in every room, situated at the end of a long, cherry-tree lined private road set well back from the road on a gorgeous 2.49 acre lot with new 2-story Art Studio/In-Law Suite, imported Greenhouse, and separate Workshop/Barn in a premium Blue Bell location. This architectural gem with updated Kitchen and Baths features stunning custom details including reclaimed wide plank hardwood floors, vaulted ceilings, 4 FP, exposed beams, cozy window seats tucked into dormer windows, custom millwork, cabinetry w/hand forged hinges & walls of windows & French doors allowing streaming sunlight to permeate throughout. The charming, updated Country Kitchen features cherry cabinets, granite counters, stainless appliances & farm sink and is open to the delightful Breakfast Room w/reclaimed pumpkin pine hardwood floor & 2-sided gas FP shared w/Living Room. French doors from the Sun Room provide access to the grounds. An oversized window seat accents the spacious Dining Room. The stunning Family Room offers wide-plank beaded board walls, built-in hutch, sub-zero refrig, 2 wine refrigs, & a wall of French doors. The enchanting Office features a vaulted ceiling, custom cabinetry & 2nd floor balcony. 2 sets of stairs provide access to the 2nd floor. The luxurious Master Ste features a bedrm w/12' ceiling & wood-burning FP, plus incredible walk-in closet, dressing area & fabulously updated Full Bath w/granite topped hand made tiger maple cabinetry, spa shower w/frameless glass surround & French doors to a Juliet balcony. 3 additional bedrms w/2 updated full baths continue on the 2nd flr. The 2nd floor Recreation Room features a vaulted ceiling, triple Palladium window & balcony overlooking the Office. Enclosed breezeways from both flrs connect to the new, outstanding 2-story Art Studio or 5th Bedrm/Guest Ste featuring a sensational 2nd floor studio or bedrm w/vaulted ceiling, exposed cherry beams, skylights, cupola, wide-plank cabinetry, 3 window seats & full bath w/curved copper wall & 1 of 2 laundry areas. 2 separate basements feature a Gym, & 2nd Laundry Rm. The breathtaking grounds include a deck & patio overlooking the imported, heated Greenhouse, planting gardens, putting grn, & separate 2-story workshop/barn. New whole house generator, 5 zones of HVAC & security system. 2nd Tax ID # is for included driveway. 2 adjacent lots are also available for additional purchase with the house.- See MLS 6945994.
Location
State PA
County Montgomery
Area Whitpain Twp (10666)
Zoning R5
Rooms
Other Rooms Living Room, Dining Room, Primary Bedroom, Bedroom 2, Bedroom 3, Kitchen, Family Room, Bedroom 1, In-Law/auPair/Suite, Other, Attic
Basement Partial, Fully Finished
Interior
Interior Features Primary Bath(s), Kitchen - Island, Butlers Pantry, Skylight(s), Ceiling Fan(s), Stain/Lead Glass, Exposed Beams, Wet/Dry Bar, Stall Shower, Dining Area
Hot Water Natural Gas
Heating Gas, Forced Air
Cooling Central A/C
Flooring Wood, Fully Carpeted, Tile/Brick, Marble
Fireplaces Type Brick, Marble
Equipment Cooktop, Oven - Wall, Oven - Double, Oven - Self Cleaning, Dishwasher, Refrigerator, Disposal
Fireplace N
Window Features Replacement
Appliance Cooktop, Oven - Wall, Oven - Double, Oven - Self Cleaning, Dishwasher, Refrigerator, Disposal
Heat Source Natural Gas
Laundry Upper Floor, Basement
Exterior
Parking Features Inside Access
Garage Spaces 6.0
Fence Other
Utilities Available Cable TV
Water Access N
Roof Type Pitched,Shingle
Accessibility None
Attached Garage 3
Total Parking Spaces 6
Garage Y
Building
Lot Description Level, Front Yard, Rear Yard, SideYard(s)
Story 2
Sewer Public Sewer
Water Well
Architectural Style Colonial, Farmhouse/National Folk
Level or Stories 2
Additional Building Above Grade
Structure Type Cathedral Ceilings,9'+ Ceilings
New Construction N
Schools
High Schools Wissahickon Senior
School District Wissahickon
Others
Senior Community No
Tax ID 66-00-06838-107 & 66-00-006841-014
Ownership Fee Simple
Security Features Security System
Leer menos información
¿Quiere saber lo que puede valer su casa? Póngase en contacto con nosotros para una valoración gratuita.

Nuestro equipo está listo para ayudarle a vender su casa por el precio más alto posible, lo antes posible

Bought with Robin R. Gordon • BHHS Fox & Roach - Haverford Sales Office
GET MORE INFORMATION




