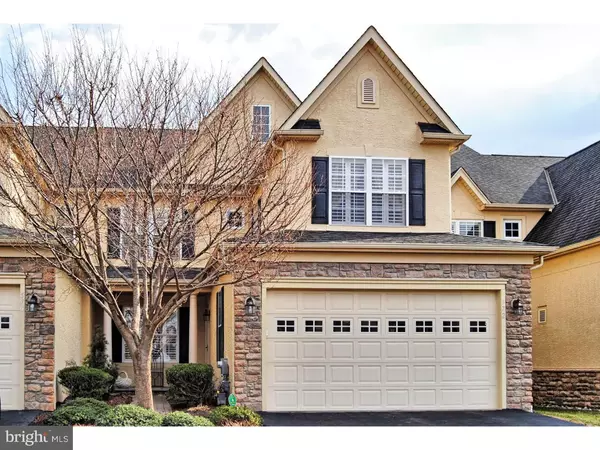Para obtener más información sobre el valor de una propiedad, contáctenos para una consulta gratuita.
Key Details
Property Type Townhouse
Sub Type Interior Row/Townhouse
Listing Status Sold
Purchase Type For Sale
Square Footage 4,341 sqft
Price per Sqft $118
Subdivision Foxcroft Of Blue B
MLS Listing ID 1003142411
Sold Date 06/09/17
Style Carriage House
Bedrooms 4
Full Baths 4
Half Baths 1
HOA Fees $340/mo
HOA Y/N N
Abv Grd Liv Area 4,341
Originating Board TREND
Year Built 2005
Annual Tax Amount $8,618
Tax Year 2017
Lot Size 1,376 Sqft
Acres 0.03
Lot Dimensions 0 X 0
Descripción de la propiedad
Welcome to this Exquisite Foxcroft Home that shows like a MODEL! Elegant Decorator details with unparalleled craftsmanship! You will be transfixed by the quality and uniqueness of this home. Gleaming Hardwood throughout the first floor with moldings accenting each room. Elegant Living Room & Formal Dining Room with coffered ceiling , triple crown moldings and wainscoting. The Gourmet State of Art Designer kitchen, ideal for the serious chef! Thermador double ovens,Viking Cooktop, Miele Warming Drawer. This fabulous kitchen is all upgrades! Bright natural light shines through your breakfast room and family room. Gorgeous marble gas fireplace highlights the family room. Escape to your master suite, with spacious sitting room, gas fireplace, custom closets, and upgraded marble/ceramic bath. Finished third floor loft with full ceramic bath and sitting room offers multiple possibilities, in law suite, playroom or bedroom! This 4300 square home offers even more living space in the finished basement. This spacious room has a full ceramic bath and another gas /slate fireplace. With daylight windows and sliders this basement gets plenty of natural light. Sliders in the basement open to the patio. Plenty of additional storage in unfinished area. Trex Deck. 3 zone heating and air-conditioning. Plantation shutters,recessed lighting, custom closets, & security system, are just some of the additional upgrades. Entire home has been professionally decorated. This really is a Showplace Home! Great Location, close to train, turnpike and Wegmans!!One year Home Warranty!
Location
State PA
County Montgomery
Area Whitpain Twp (10666)
Zoning R3A
Rooms
Other Rooms Living Room, Dining Room, Primary Bedroom, Bedroom 2, Bedroom 3, Kitchen, Family Room, Bedroom 1, Laundry, Other, Attic
Basement Full, Fully Finished
Interior
Interior Features Primary Bath(s), Kitchen - Island, Butlers Pantry, Dining Area
Hot Water Natural Gas
Heating Gas, Forced Air, Zoned
Cooling Central A/C
Flooring Wood
Fireplaces Type Marble
Equipment Dishwasher, Disposal, Built-In Microwave
Fireplace N
Appliance Dishwasher, Disposal, Built-In Microwave
Heat Source Natural Gas
Laundry Upper Floor
Exterior
Exterior Feature Deck(s), Patio(s)
Garage Spaces 5.0
Utilities Available Cable TV
Water Access N
Roof Type Shingle
Accessibility None
Porch Deck(s), Patio(s)
Attached Garage 2
Total Parking Spaces 5
Garage Y
Building
Story 2
Sewer Public Sewer
Water Public
Architectural Style Carriage House
Level or Stories 2
Additional Building Above Grade
Structure Type 9'+ Ceilings
New Construction N
Schools
Elementary Schools Stony Creek
Middle Schools Wissahickon
High Schools Wissahickon Senior
School District Wissahickon
Others
HOA Fee Include Common Area Maintenance,Lawn Maintenance,Snow Removal,Trash,Insurance
Senior Community No
Tax ID 66-00-02012-091
Ownership Condominium
Security Features Security System
Leer menos información
¿Quiere saber lo que puede valer su casa? Póngase en contacto con nosotros para una valoración gratuita.

Nuestro equipo está listo para ayudarle a vender su casa por el precio más alto posible, lo antes posible

Bought with Brian Kang • RE/MAX Services
GET MORE INFORMATION




