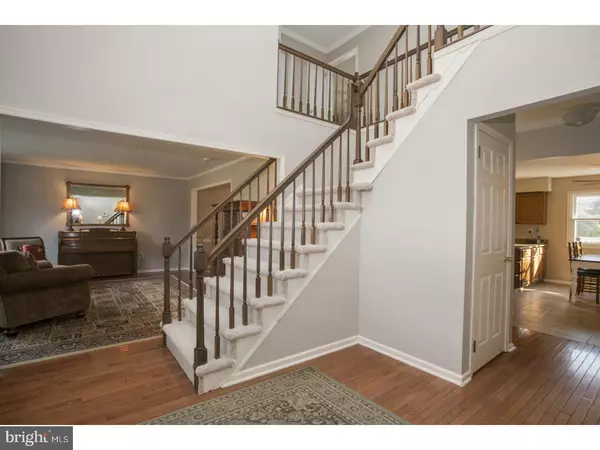Para obtener más información sobre el valor de una propiedad, contáctenos para una consulta gratuita.
Key Details
Property Type Single Family Home
Sub Type Detached
Listing Status Sold
Purchase Type For Sale
Square Footage 2,832 sqft
Price per Sqft $197
Subdivision Creekside At Blue Bell
MLS Listing ID 1003142237
Sold Date 03/29/17
Style Colonial
Bedrooms 4
Full Baths 2
Half Baths 1
HOA Y/N N
Abv Grd Liv Area 2,832
Originating Board TREND
Year Built 1985
Annual Tax Amount $6,361
Tax Year 2017
Lot Size 0.473 Acres
Acres 0.47
Lot Dimensions 140
Descripción de la propiedad
Spacious move in condition colonial in beautiful Blue Bell. This 4 bedroom/2.5 bath home was recently tastefully painted. As you go through the first floor, there are hardwood floors throughout, with ceramic title in the kitchen. The kitchen boasts of granite counter tops and recently replaced stainless steel appliances.Off the kitchen is a large pantry, along with newer washer /dryer. The kitchen leads into a family room with a gas fireplace that is highlighted by a full wall of beautiful brick. The Anderson large sliding door/window combination was replaced in 2014. On the second floor, are 4 spacious bedrooms with ample closet space and ceiling fans in each. The master bedroom is complimented by a large master bathroom with dual sinks and a large shower and sunken tub. The main closet is a fantastic walk in with access to the walk up floored attic within this closet. Brand new carpeting throughout second floor/steps. Basement is unfinished but is easily finish-able. Newer hot water heater and recently replaced windows is an added bonus. The exterior of this home has mature landscaping, updated exterior lighting, fenced in backyard, large shed and expansive deck in back of the home. Walking distance to Lower Gwynedd Elementary School, Wissahickon Middle and High school, and Pen Ambler Park. A short drive away from the New Whole Foods. Schedule your showing today! ** Please note: Agent is related to seller.
Location
State PA
County Montgomery
Area Lower Gwynedd Twp (10639)
Zoning B
Rooms
Other Rooms Living Room, Dining Room, Primary Bedroom, Bedroom 2, Bedroom 3, Kitchen, Family Room, Bedroom 1, Attic
Basement Full, Unfinished
Interior
Interior Features Primary Bath(s), Skylight(s), Ceiling Fan(s), Attic/House Fan, Kitchen - Eat-In
Hot Water Natural Gas
Heating Gas
Cooling Central A/C
Flooring Wood, Fully Carpeted, Tile/Brick
Fireplaces Number 1
Fireplaces Type Brick, Gas/Propane
Fireplace Y
Heat Source Natural Gas
Laundry Main Floor
Exterior
Exterior Feature Deck(s)
Garage Spaces 5.0
Water Access N
Accessibility None
Porch Deck(s)
Total Parking Spaces 5
Garage N
Building
Lot Description Front Yard, Rear Yard, SideYard(s)
Story 2
Sewer Public Sewer
Water Public
Architectural Style Colonial
Level or Stories 2
Additional Building Above Grade
Structure Type 9'+ Ceilings,High
New Construction N
Schools
Elementary Schools Lower Gwynedd
Middle Schools Wissahickon
High Schools Wissahickon Senior
School District Wissahickon
Others
Senior Community No
Tax ID 39-00-00426-642
Ownership Fee Simple
Security Features Security System
Acceptable Financing Conventional
Listing Terms Conventional
Financing Conventional
Leer menos información
¿Quiere saber lo que puede valer su casa? Póngase en contacto con nosotros para una valoración gratuita.

Nuestro equipo está listo para ayudarle a vender su casa por el precio más alto posible, lo antes posible

Bought with Kurt C Werner • RE/MAX Keystone
GET MORE INFORMATION




