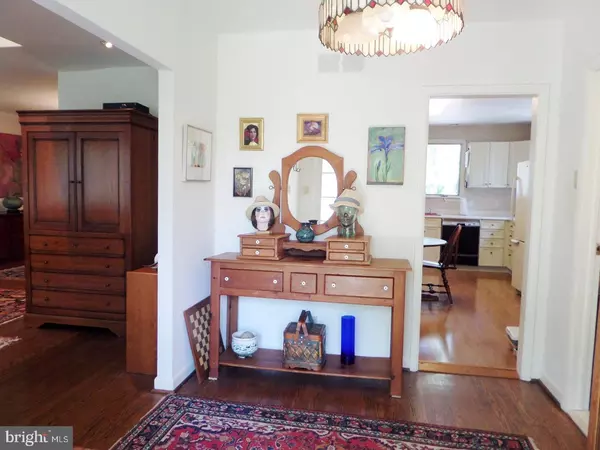Para obtener más información sobre el valor de una propiedad, contáctenos para una consulta gratuita.
Key Details
Property Type Single Family Home
Sub Type Detached
Listing Status Sold
Purchase Type For Sale
Square Footage 3,174 sqft
Price per Sqft $144
Subdivision Meadowbrook
MLS Listing ID 1003160427
Sold Date 07/28/17
Style Ranch/Rambler
Bedrooms 3
Full Baths 2
Half Baths 1
HOA Y/N N
Abv Grd Liv Area 3,174
Originating Board TREND
Year Built 1950
Annual Tax Amount $10,822
Tax Year 2017
Lot Size 0.808 Acres
Acres 0.81
Lot Dimensions 125
Descripción de la propiedad
Perfectly nestled in the heart of Meadowbrook,a highly regarded community in Abington Twp where stately trees line streets that quietly meander along guiding you home to this well crafted expanded rancher presenting a 3,200 s.f. floor plan designed for gracious entertaining and relaxed living!This flawless gem sparkles against a backdrop of lush landscaping,rolling green lawns & a variety of specimen plantings attracting the sights and sounds of the natural beauty surrounding you.The distinctive artistic expressions of the notable artists/homeowners enhance each room and the onsite studios where they were created.Upon arriving, the entry foyer sets the tone for the flow of floor plan.On the right is a walk-in closet for your outer garments,a convenient powder room & main floor laundry.To the left is the welcoming living room where raising the roof & vaulting the ceiling creates added dimensions for the eye while enriching the sounds of a piano.The room is painted in every corner with natural light heightened by dimmer switch accent lighting & windows capturing a panorama of the picture perfect front landscape.An angled wall is the pinnacle spot for the striking stone FPL with heatilator venting for long winter nights.A handsome sizable formal dining room sits adjacent to the LR expanding entertainment flow & awaiting any size gathering large or small.French doors partition the DR from the versatile sundrenched 440s.f. Greatroom addition currently used as an art studio featuring vaulted ceiling w/skylights,an abundance of track & pendant lighting & palladium topped casement windows present an overview of the rear grounds.The eat-in kitchen showcases yards of Corian counters,ample cabinets w/pull-out drawers plus a full complement of appliances making mealtime prep & cleanup a pleasure.The sleeping wing hosts a ceramic tiled hall bath,a MBR w/ensuite CT bath w/granite sink counter plus 2 additional peaceful,airy bedrooms.All bedrooms are each fitted w/generous closets & breezy lighted ceiling fans.Exiting the kitchen through the breezeway entering the converted oversized 2 car garage where the roof was raised & awning windows added all around crafting the environment for the current 2nd creative studio.This flexible space adapts to any lifestyle.Outdoor enjoyment is magnified in your back yard personal oasis w/inground recently re-plastered pool,deck,verdant lawns,bordered by exceptional privacy & winding pathways pass arbors & gardens ablaze w/color. HOME!
Location
State PA
County Montgomery
Area Abington Twp (10630)
Zoning V
Rooms
Other Rooms Living Room, Dining Room, Primary Bedroom, Bedroom 2, Kitchen, Family Room, Bedroom 1, Laundry, Other, Attic
Interior
Interior Features Primary Bath(s), Butlers Pantry, Skylight(s), Attic/House Fan, Stall Shower
Hot Water Electric
Heating Oil, Electric, Heat Pump - Oil BackUp, Forced Air, Baseboard
Cooling Central A/C, Wall Unit
Flooring Wood, Tile/Brick
Fireplaces Number 1
Fireplaces Type Stone
Equipment Built-In Range, Oven - Self Cleaning, Dishwasher, Disposal, Built-In Microwave
Fireplace Y
Window Features Replacement
Appliance Built-In Range, Oven - Self Cleaning, Dishwasher, Disposal, Built-In Microwave
Heat Source Oil, Electric
Laundry Main Floor
Exterior
Exterior Feature Deck(s), Patio(s), Breezeway
Parking Features Inside Access
Garage Spaces 3.0
Fence Other
Pool In Ground
Water Access N
Roof Type Pitched,Shingle
Accessibility None
Porch Deck(s), Patio(s), Breezeway
Total Parking Spaces 3
Garage N
Building
Lot Description Front Yard, Rear Yard, SideYard(s)
Story 1
Sewer Public Sewer
Water Public
Architectural Style Ranch/Rambler
Level or Stories 1
Additional Building Above Grade
Structure Type Cathedral Ceilings
New Construction N
Schools
Middle Schools Abington Junior
High Schools Abington Senior
School District Abington
Others
Senior Community No
Tax ID 30-00-65828-004
Ownership Fee Simple
Security Features Security System
Leer menos información
¿Quiere saber lo que puede valer su casa? Póngase en contacto con nosotros para una valoración gratuita.

Nuestro equipo está listo para ayudarle a vender su casa por el precio más alto posible, lo antes posible

Bought with Matthew E Hoy • BHHS Fox & Roach-Jenkintown
GET MORE INFORMATION




