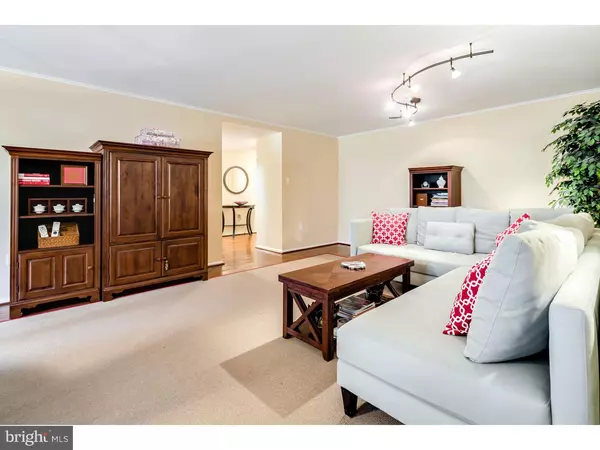Para obtener más información sobre el valor de una propiedad, contáctenos para una consulta gratuita.
Key Details
Property Type Single Family Home
Sub Type Unit/Flat/Apartment
Listing Status Sold
Purchase Type For Sale
Square Footage 1,660 sqft
Price per Sqft $175
Subdivision Benson House
MLS Listing ID 1003472529
Sold Date 06/15/16
Style Traditional
Bedrooms 3
Full Baths 2
HOA Fees $635/mo
HOA Y/N N
Abv Grd Liv Area 1,660
Originating Board TREND
Year Built 1976
Annual Tax Amount $4,757
Tax Year 2016
Lot Size 1,660 Sqft
Acres 0.04
Descripción de la propiedad
Welcome to this bright open 3 bedroom, 2 bath unit in Benson House offering luxurious living on the Main Line. Enter into the foyer and find the spacious living/dining room with crown molding and upgraded lighting. Just off the dining/living room is a 4-season Florida room (also open to the kitchen) with large windows drenching the room with natural light. The eat-in-kitchen offers stainless steel appliances, designer backsplash, dark wood cabinets, and granite countertops. There are hardwood floors throughout the entire unit. Down the hallway off of the foyer find 3 large bedrooms. The master suite has built-in book shelves, a walk-in closet, and a large updated master bath with double sinks and tiled stall shower. There are two additional bedrooms and an updated hall bathroom featuring a tub with sliding glass doors and white vanity with black granite countertop. There is also a generously sized laundry room in this unit. The building features a 24/7 doorman, gym with full bathrooms, and large social room. Benson House is in a fantastic location walking distance to the new Bryn Mawr Village, shops, restaurants, schools, colleges, the train (short ride to Center City), and major routes (30, 476, 76). $1570 capital contribution/move-in fee.
Location
State PA
County Montgomery
Area Lower Merion Twp (10640)
Zoning R7
Rooms
Other Rooms Living Room, Dining Room, Primary Bedroom, Bedroom 2, Kitchen, Bedroom 1, Laundry, Other
Interior
Interior Features Primary Bath(s), Elevator, Stall Shower, Kitchen - Eat-In
Hot Water Electric
Heating Heat Pump - Electric BackUp, Forced Air
Cooling Central A/C
Flooring Wood, Tile/Brick
Equipment Oven - Self Cleaning, Dishwasher, Disposal, Built-In Microwave
Fireplace N
Appliance Oven - Self Cleaning, Dishwasher, Disposal, Built-In Microwave
Laundry Main Floor
Exterior
Garage Spaces 2.0
Utilities Available Cable TV
Water Access N
Accessibility None
Total Parking Spaces 2
Garage N
Building
Lot Description Corner
Sewer Public Sewer
Water Public
Architectural Style Traditional
Additional Building Above Grade
New Construction N
Schools
Elementary Schools Gladwyne
Middle Schools Welsh Valley
High Schools Harriton Senior
School District Lower Merion
Others
Pets Allowed N
HOA Fee Include Common Area Maintenance,Ext Bldg Maint,Lawn Maintenance,Snow Removal,Trash,Water,Sewer,Parking Fee,Health Club,Management,Alarm System
Senior Community No
Tax ID 40-00-39000-002
Ownership Condominium
Acceptable Financing Conventional
Listing Terms Conventional
Financing Conventional
Leer menos información
¿Quiere saber lo que puede valer su casa? Póngase en contacto con nosotros para una valoración gratuita.

Nuestro equipo está listo para ayudarle a vender su casa por el precio más alto posible, lo antes posible

Bought with Jan Schmidt • BHHS Fox & Roach-Bryn Mawr
GET MORE INFORMATION




