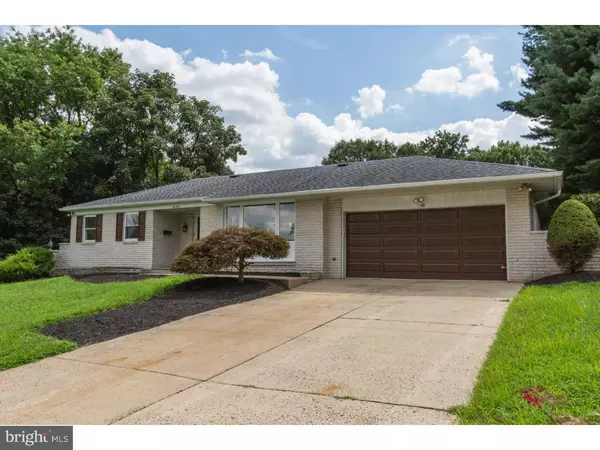Para obtener más información sobre el valor de una propiedad, contáctenos para una consulta gratuita.
Key Details
Property Type Single Family Home
Sub Type Detached
Listing Status Sold
Purchase Type For Sale
Square Footage 2,701 sqft
Price per Sqft $111
Subdivision Cheltenham
MLS Listing ID 1003478883
Sold Date 12/30/16
Style Ranch/Rambler
Bedrooms 3
Full Baths 2
Half Baths 1
HOA Y/N N
Abv Grd Liv Area 2,701
Originating Board TREND
Year Built 1977
Annual Tax Amount $11,514
Tax Year 2016
Lot Size 0.370 Acres
Acres 0.37
Lot Dimensions 80
Descripción de la propiedad
Wait until you see this FABULOUS contemporary renovated rancher situated on a quiet culdesac street. It offers one floor living at its best! Beautiful finishes throughout - this home is MOVE-IN READY!!! Enter into the lovely spacious tiled foyer which leads into generous size Living Room with big picture window. Formal Dining Room. Brand new Eat in Kitchen is equipped for a chef with all new stainless steel appliances, granite counter tops, and a large eat in area with outside exit to patio. Laundry room and Powder room. Just off the kitchen you will find an inviting Family Room with brick surround fireplace and outside access. Along a separate wing there are three well placed Bedrooms. There is a large walk in closet and brand new en suite Bathroom in the Master Bedroom. There is another brand new Hall Bathroom with beautiful tile finishes and double sink. You will love the fabulous center Courtyard with sliding doors all around offering amazing light throughout the house. Large 2 car garage with inside access, large private, fenced-in backyard with a covered porch. Huge unfinished basement. Two zone heat and central air, heater installed 2015 and condenser and air handler(for one of the AC Zones)installed June 2016.
Location
State PA
County Montgomery
Area Cheltenham Twp (10631)
Zoning R4
Rooms
Other Rooms Living Room, Dining Room, Primary Bedroom, Bedroom 2, Kitchen, Family Room, Bedroom 1, Attic
Basement Partial, Unfinished
Interior
Interior Features Primary Bath(s), Ceiling Fan(s), Kitchen - Eat-In
Hot Water Natural Gas
Heating Gas, Hot Water
Cooling Central A/C
Flooring Wood, Fully Carpeted, Tile/Brick
Fireplaces Number 1
Fireplaces Type Brick
Equipment Cooktop, Disposal
Fireplace Y
Appliance Cooktop, Disposal
Heat Source Natural Gas
Laundry Main Floor
Exterior
Exterior Feature Porch(es)
Parking Features Inside Access
Garage Spaces 4.0
Fence Other
Water Access N
Roof Type Pitched,Shingle
Accessibility Mobility Improvements
Porch Porch(es)
Attached Garage 2
Total Parking Spaces 4
Garage Y
Building
Lot Description Cul-de-sac, Front Yard, Rear Yard, SideYard(s)
Story 1
Foundation Concrete Perimeter, Brick/Mortar
Sewer Public Sewer
Water Public
Architectural Style Ranch/Rambler
Level or Stories 1
Additional Building Above Grade, Shed
New Construction N
Schools
Middle Schools Cedarbrook
High Schools Cheltenham
School District Cheltenham
Others
Senior Community No
Tax ID 31-00-08119-004
Ownership Fee Simple
Leer menos información
¿Quiere saber lo que puede valer su casa? Póngase en contacto con nosotros para una valoración gratuita.

Nuestro equipo está listo para ayudarle a vender su casa por el precio más alto posible, lo antes posible

Bought with Christine N Langdon • Keller Williams Real Estate - Media
GET MORE INFORMATION




