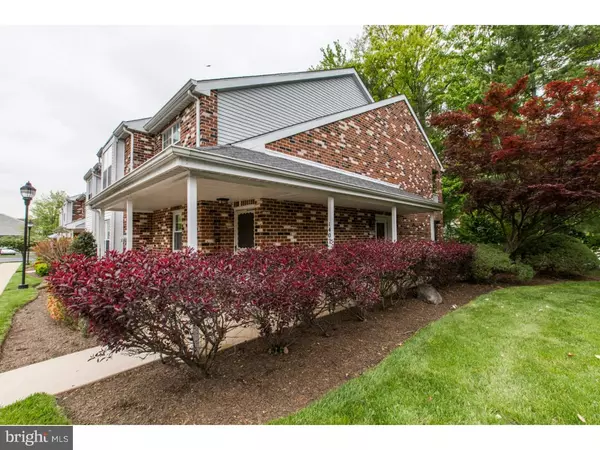Para obtener más información sobre el valor de una propiedad, contáctenos para una consulta gratuita.
Key Details
Property Type Single Family Home
Sub Type Unit/Flat/Apartment
Listing Status Sold
Purchase Type For Sale
Square Footage 1,055 sqft
Price per Sqft $142
Subdivision Valley Glen
MLS Listing ID 1003475861
Sold Date 08/03/16
Style Other
Bedrooms 2
Full Baths 2
HOA Fees $250/mo
HOA Y/N N
Abv Grd Liv Area 1,055
Originating Board TREND
Year Built 1984
Annual Tax Amount $3,953
Tax Year 2016
Lot Size 1,055 Sqft
Acres 0.02
Descripción de la propiedad
Fantastic first floor end unit in desirable and well maintained Valley Glen Condominiums. Park in front of your meticulously cared for home, quickly grab the mail just outside your door and carry your groceries a couple of steps to your covered porch and into your side door entrance. Enter into this terrific open floor plan boasting gleaming hardwood floors, ceiling fans, attractive lighting and neutral decor. The bright, roomy kitchen provides you with abundant cabinet and counter space and opens to the dining room anchored by a tasteful chandelier. A small pantry offers additional kitchen storage. Beyond the dining room, the large living room offers a tranquil view of the trees and greenery in the back yard. The glass slider opens onto a small covered patio perfect for a cup of coffee...or for entertaining friends. The carpeted master bedroom includes a lighted walk in closet and full bath. The carpeted second bedroom is roomy and the second full bath is in the hall. The conveniently located laundry room provides a full size washer and dryer, included in the sale, and additional organized storage. Gently lived in, this home is beautifully situated in the development which offers a community pool for hot summer days and entertaining. The pool, water and sewer, snow and trash removal, exterior maintenance and community grounds are included in the low monthly association fee. The home is located minutes to the train station, local shopping, hospitals and universities and the highly acclaimed Abington schools.
Location
State PA
County Montgomery
Area Abington Twp (10630)
Zoning AO
Rooms
Other Rooms Living Room, Dining Room, Primary Bedroom, Kitchen, Bedroom 1
Interior
Interior Features Primary Bath(s), Butlers Pantry, Ceiling Fan(s), Kitchen - Eat-In
Hot Water Natural Gas
Heating Gas, Forced Air
Cooling Central A/C
Flooring Wood, Fully Carpeted, Vinyl, Tile/Brick
Equipment Cooktop, Built-In Range, Dishwasher, Disposal
Fireplace N
Appliance Cooktop, Built-In Range, Dishwasher, Disposal
Heat Source Natural Gas
Laundry Main Floor
Exterior
Exterior Feature Patio(s), Porch(es)
Utilities Available Cable TV
Amenities Available Swimming Pool
Water Access N
Roof Type Pitched,Shingle
Accessibility None
Porch Patio(s), Porch(es)
Garage N
Building
Story 1
Foundation Stone
Sewer Public Sewer
Water Public
Architectural Style Other
Level or Stories 1
Additional Building Above Grade
New Construction N
Schools
Elementary Schools Mckinley
Middle Schools Abington Junior
High Schools Abington Senior
School District Abington
Others
Pets Allowed N
HOA Fee Include Pool(s),Common Area Maintenance,Ext Bldg Maint,Lawn Maintenance,Snow Removal,Trash
Senior Community No
Tax ID 30-00-69921-519
Ownership Condominium
Security Features Security System
Acceptable Financing Conventional
Listing Terms Conventional
Financing Conventional
Leer menos información
¿Quiere saber lo que puede valer su casa? Póngase en contacto con nosotros para una valoración gratuita.

Nuestro equipo está listo para ayudarle a vender su casa por el precio más alto posible, lo antes posible

Bought with Therese Andrews • RE/MAX Affiliates
GET MORE INFORMATION




