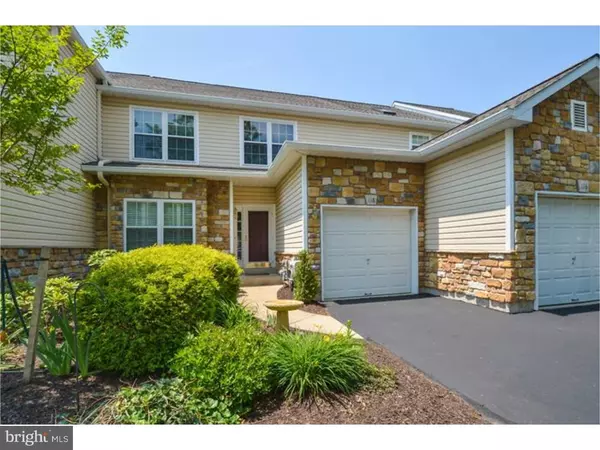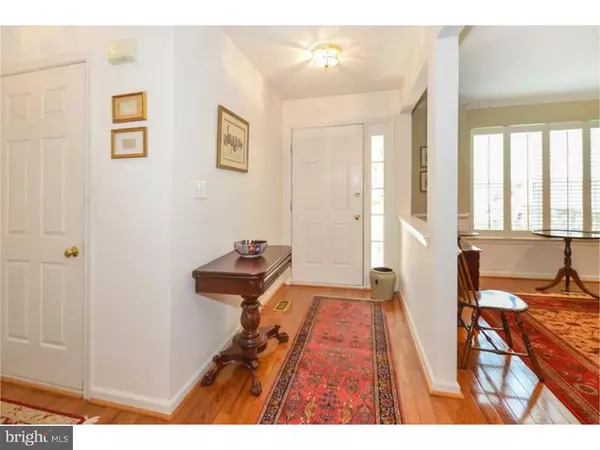Para obtener más información sobre el valor de una propiedad, contáctenos para una consulta gratuita.
Key Details
Property Type Townhouse
Sub Type Interior Row/Townhouse
Listing Status Sold
Purchase Type For Sale
Square Footage 2,108 sqft
Price per Sqft $182
Subdivision Creekside At Blue Bell
MLS Listing ID 1003466619
Sold Date 08/10/15
Style Colonial
Bedrooms 3
Full Baths 2
Half Baths 2
HOA Fees $316/mo
HOA Y/N Y
Abv Grd Liv Area 2,108
Originating Board TREND
Year Built 1997
Annual Tax Amount $4,599
Tax Year 2015
Acres 1.0
Descripción de la propiedad
Welcome to this updated town home in the Village of Gleneagles, with 3 bedrooms and 2.1 baths in highly desired Blue Bell Country Club. Over 2,000 square feet of living space for you to enjoy. The open first floor offers newer hard wood floors and freshly painted with neutral colors. A powder room, dining and living room combination start the first floor. A large family room with gas burning fire place is open to the eat-in kitchen. The kitchen boosts 42 inch cabinets and plenty of counter space for the family to enjoy. From the Kitchen, you can walk out onto the large wood deck and relax with a private wooded view. The second floor has a large master bedroom suite with a walk-in closet, sitting area and the master bath has a vaulted ceiling with skylights and is completed with double sink, stall shower and over sized soaking tub. Two additional bedrooms and hall bath complete this area. The finished basement offers ample additional living space and storage. It is perfect for entertaining with a dry bar and walk-out to a secluded patio. Award wining Wissahickon Schools, close to shopping, restaurants and theatre.
Location
State PA
County Montgomery
Area Whitpain Twp (10666)
Zoning R6GC
Rooms
Other Rooms Living Room, Dining Room, Primary Bedroom, Bedroom 2, Kitchen, Family Room, Bedroom 1, Attic
Basement Full, Fully Finished
Interior
Interior Features Primary Bath(s), Butlers Pantry, Skylight(s), Ceiling Fan(s), Wet/Dry Bar, Stall Shower, Dining Area
Hot Water Natural Gas
Heating Gas, Forced Air
Cooling Central A/C
Flooring Wood, Fully Carpeted, Tile/Brick
Fireplaces Number 1
Fireplaces Type Marble
Equipment Built-In Range, Oven - Wall, Dishwasher, Disposal
Fireplace Y
Appliance Built-In Range, Oven - Wall, Dishwasher, Disposal
Heat Source Natural Gas
Laundry Upper Floor
Exterior
Exterior Feature Deck(s)
Garage Spaces 3.0
Utilities Available Cable TV
Amenities Available Swimming Pool
Water Access N
Roof Type Shingle
Accessibility None
Porch Deck(s)
Attached Garage 1
Total Parking Spaces 3
Garage Y
Building
Lot Description Level
Story 2
Foundation Concrete Perimeter
Sewer Public Sewer
Water Public
Architectural Style Colonial
Level or Stories 2
Additional Building Above Grade
Structure Type Cathedral Ceilings,9'+ Ceilings
New Construction N
Schools
Elementary Schools Stony Creek
Middle Schools Wissahickon
High Schools Wissahickon Senior
School District Wissahickon
Others
Pets Allowed Y
HOA Fee Include Pool(s),Common Area Maintenance,Lawn Maintenance,Snow Removal,Trash
Tax ID 66-00-02119-857
Ownership Fee Simple
Security Features Security System
Pets Allowed Case by Case Basis
Leer menos información
¿Quiere saber lo que puede valer su casa? Póngase en contacto con nosotros para una valoración gratuita.

Nuestro equipo está listo para ayudarle a vender su casa por el precio más alto posible, lo antes posible

Bought with Kevin Diesel • Redfin Corporation
GET MORE INFORMATION




