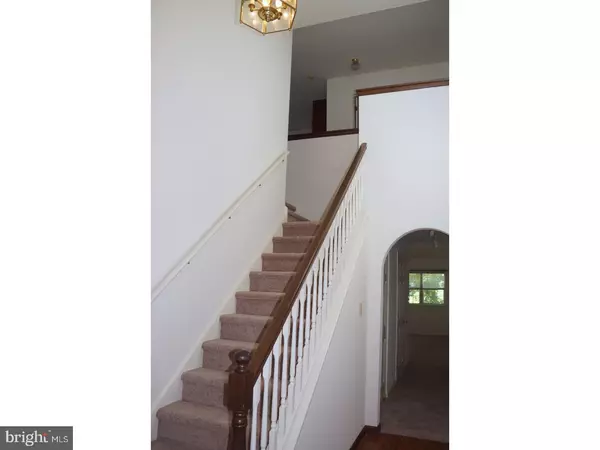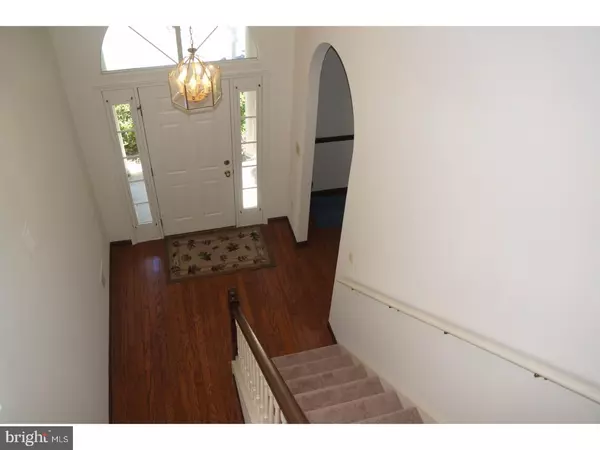Para obtener más información sobre el valor de una propiedad, contáctenos para una consulta gratuita.
Key Details
Property Type Townhouse
Sub Type Interior Row/Townhouse
Listing Status Sold
Purchase Type For Sale
Square Footage 1,575 sqft
Price per Sqft $133
Subdivision Westridge Estates
MLS Listing ID 1000435055
Sold Date 09/22/17
Style Traditional
Bedrooms 2
Full Baths 2
Half Baths 1
HOA Fees $321/mo
HOA Y/N Y
Abv Grd Liv Area 1,575
Originating Board TREND
Year Built 1989
Annual Tax Amount $5,508
Tax Year 2017
Lot Size 1,600 Sqft
Acres 0.04
Lot Dimensions 0X0
Descripción de la propiedad
Welcome to 604 Westridge Court! Located in the desirable Westridge Estates, this bright and sunny 2 bedroom, 2.5 bathroom home is ideal for anyone looking for a low-maintenance lifestyle. As you step through the front door, you'll be drawn in by the two-story foyer, which makes the home feel airy and spacious. To your left is the formal dining room, which is the perfect place for hosting dinner parties. A large archway brings you into the kitchen, which features lots of counter and storage space. Just off the kitchen, the living room has a vaulted ceiling, fireplace, and French doors that open to the patio. Back inside, the master suite is located just off the living room, and features a set of sliding doors which bring in lots of natural light, and a massive bathroom with a large soaking tub and separate stall shower. Upstairs, the loft offers additional living space, which could be used as a home office or rec room. The second bedroom and another full bathroom complete the second floor. This home also has a 1-car attached garage. Located just minutes from the heart of Phoenixville, the community offers a tennis court, pool and playgrounds. This home has so much to offer, so don't delay. Schedule your showing of 604 Westridge Court today!
Location
State PA
County Chester
Area Phoenixville Boro (10315)
Zoning MR
Rooms
Other Rooms Living Room, Dining Room, Primary Bedroom, Kitchen, Bedroom 1, Loft, Other
Interior
Interior Features Primary Bath(s), Skylight(s), Kitchen - Eat-In
Hot Water Electric
Heating Electric
Cooling Central A/C
Flooring Wood, Fully Carpeted, Vinyl
Fireplaces Number 1
Fireplace Y
Heat Source Electric
Laundry Main Floor
Exterior
Exterior Feature Patio(s)
Garage Spaces 1.0
Amenities Available Swimming Pool, Tennis Courts, Tot Lots/Playground
Water Access N
Accessibility None
Porch Patio(s)
Attached Garage 1
Total Parking Spaces 1
Garage Y
Building
Story 2
Sewer Public Sewer
Water Public
Architectural Style Traditional
Level or Stories 2
Additional Building Above Grade
Structure Type Cathedral Ceilings
New Construction N
Schools
Middle Schools Phoenixville Area
High Schools Phoenixville Area
School District Phoenixville Area
Others
HOA Fee Include Pool(s),Common Area Maintenance,Lawn Maintenance,Snow Removal
Senior Community No
Tax ID 15-07 -0281
Ownership Fee Simple
Leer menos información
¿Quiere saber lo que puede valer su casa? Póngase en contacto con nosotros para una valoración gratuita.

Nuestro equipo está listo para ayudarle a vender su casa por el precio más alto posible, lo antes posible

Bought with Mary K Giovanni • Wayne Realty Corporation
GET MORE INFORMATION




