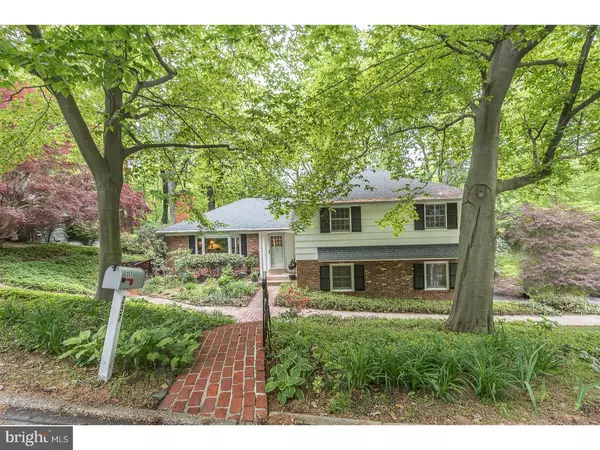Para obtener más información sobre el valor de una propiedad, contáctenos para una consulta gratuita.
Key Details
Property Type Single Family Home
Sub Type Detached
Listing Status Sold
Purchase Type For Sale
Square Footage 2,268 sqft
Price per Sqft $218
Subdivision Valley Hills
MLS Listing ID 1003202155
Sold Date 07/21/17
Style Traditional,Split Level
Bedrooms 4
Full Baths 2
Half Baths 1
HOA Y/N N
Abv Grd Liv Area 2,268
Originating Board TREND
Year Built 1962
Annual Tax Amount $5,606
Tax Year 2017
Lot Size 0.337 Acres
Acres 0.34
Lot Dimensions 0X0
Descripción de la propiedad
This fantastic 4 Bedroom/ 2.5 Bath home delights from the moment you enter. The Entry Hall displays its charm with the wood planked ceiling and slate floor. The sun-lit Living Room with large bay window offers fireplace and built-in bookshelves. Directly adjacent, the Formal Dining Room with chair rail and bumped out window has sliders leading to an amazing double deck with gorgeous views of the woods. The Eat-in Kitchen with tiled floor boasts an abundance of cabinet space, built in desk, peninsula with large sink and a separate pub sink, stainless dishwasher and oven, bay window with window seat, skylight and recessed lighting. The 2nd level features the lovely Master Bedroom with 2 large closets, built-in bookshelf and spacious, handicap accessible Master Bathroom. There are 3 additional Bedrooms, all good sizes, with closets, a large hall Bathroom with vanity, a hall linen closet, and built-in bookshelf that complete this level. The Lower Level offers a spacious, carpeted Family Room with outside entry to driveway and lower deck, a Powder Room, and Laundry Room. The unfinished Basement houses the utilities, has sliders leading out back, and is perfect for storage. In addition, there is a 2 car attached Garage, C/A, wood floors throughout main and 2nd level. This character-filled home is as must see! Award winning Tredyffrin-Easttown schools! Close to major routes, train, shops, and restaurants!
Location
State PA
County Chester
Area Tredyffrin Twp (10343)
Zoning R3
Rooms
Other Rooms Living Room, Dining Room, Primary Bedroom, Bedroom 2, Bedroom 3, Kitchen, Family Room, Bedroom 1, Laundry, Other
Basement Full, Outside Entrance
Interior
Interior Features Primary Bath(s), Kitchen - Island, Skylight(s), Stall Shower, Kitchen - Eat-In
Hot Water Oil
Heating Oil, Forced Air, Baseboard
Cooling Central A/C
Flooring Wood, Tile/Brick, Stone
Fireplaces Number 1
Fireplaces Type Brick
Equipment Oven - Self Cleaning, Dishwasher, Disposal
Fireplace Y
Window Features Bay/Bow
Appliance Oven - Self Cleaning, Dishwasher, Disposal
Heat Source Oil
Laundry Lower Floor
Exterior
Exterior Feature Deck(s)
Parking Features Inside Access
Garage Spaces 5.0
Water Access N
Roof Type Shingle
Accessibility Mobility Improvements
Porch Deck(s)
Attached Garage 2
Total Parking Spaces 5
Garage Y
Building
Story Other
Sewer Public Sewer
Water Public
Architectural Style Traditional, Split Level
Level or Stories Other
Additional Building Above Grade
New Construction N
Schools
Elementary Schools Hillside
Middle Schools Valley Forge
High Schools Conestoga Senior
School District Tredyffrin-Easttown
Others
Senior Community No
Tax ID 43-09H-0014
Ownership Fee Simple
Leer menos información
¿Quiere saber lo que puede valer su casa? Póngase en contacto con nosotros para una valoración gratuita.

Nuestro equipo está listo para ayudarle a vender su casa por el precio más alto posible, lo antes posible

Bought with Carol H Schmidt • RE/MAX Executive Realty
GET MORE INFORMATION




