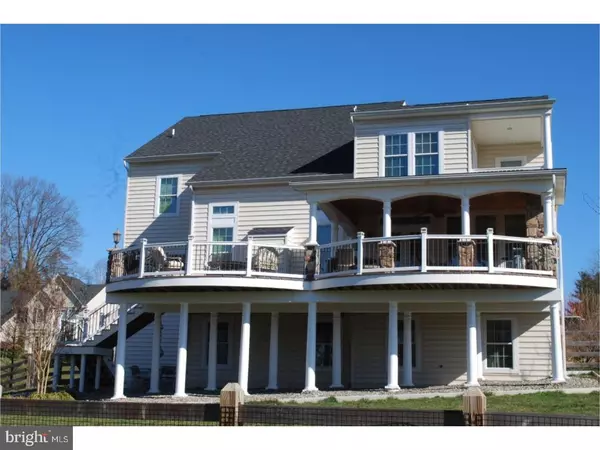Para obtener más información sobre el valor de una propiedad, contáctenos para una consulta gratuita.
Key Details
Property Type Single Family Home
Sub Type Detached
Listing Status Sold
Purchase Type For Sale
Square Footage 5,622 sqft
Price per Sqft $96
Subdivision Preservatinniscrgolf
MLS Listing ID 1003197333
Sold Date 06/15/17
Style Colonial
Bedrooms 4
Full Baths 4
Half Baths 1
HOA Fees $76/qua
HOA Y/N Y
Abv Grd Liv Area 5,622
Originating Board TREND
Year Built 2011
Annual Tax Amount $9,972
Tax Year 2017
Lot Size 0.360 Acres
Acres 0.36
Lot Dimensions 151 X 101
Descripción de la propiedad
Executive home awaiting discriminate buyer seeking a family oriented community in the award winning Avon Grove School District. This preferred home site offers gorgeous views of the 12th and 13th Fairways of Inniscrone Golf Club. The professionally decorated home shows like a model with designer touches and well thought out & selected fixtures and upgrades for today's lifestyle. This 4-5 bedroom, 4.1 bath home in the Preserve at Inniscrone is waiting for you. This home backs to the 13th hole of the golf course, is next to open space, offering privacy and scenery while enjoying the expansive, elaborate deck, partially covered, including a stone surround gas fireplace. There are stairs from the deck leading to the rear, fenced yard. Stately, Brick front with vinyl siding on the sides and rear make for very low maintenance. Upon entering, you'll notice the grand, 2 story foyer, with formal living room and dining room on each side. There are hardwood floors throughout. 2 story, expanded and open family room with floor to ceiling stone surrounding a gas fireplace, with recessed lighting offers plenty of space. The kitchen is beautiful, upgraded throughout from the cabinets, back splash and granite counter tops overlooking the breakfast/morning room with French doors leading to the rear deck. The tiered kitchen counter with bar stools is a great place to socialize. The main level also includes a butlers pantry, walk in food pantry, 1st floor laundry room, access to the 2 car garage, half bath and an office. Upstairs, via the butterfly staircase is the master suite. His and her closets lead to a tiled master bath with jetted tub. There is a 12 x 11 sitting room with French doors leading to a secluded deck off of the master bedroom. The second bedroom includes beautiful shelving with an en-suite bath. 3rd and 4th bedrooms upstairs are good size and share the hall bath. For even more living space, the finished, walk out basement includes a large family room area, media/5th bedroom, wet bar and pool table area, along with doors leading to a rear patio. Plenty of storage in the unfinished areas. This home also includes a central vacuuming system, numerous updates and upgrades throughout and is a must see. Welcome Home.
Location
State PA
County Chester
Area London Grove Twp (10359)
Zoning RR
Rooms
Other Rooms Living Room, Dining Room, Primary Bedroom, Bedroom 2, Bedroom 3, Kitchen, Family Room, Bedroom 1, Laundry, Other, Attic
Basement Full, Fully Finished
Interior
Interior Features Primary Bath(s), Kitchen - Island, Butlers Pantry, Ceiling Fan(s), Central Vacuum, Wet/Dry Bar, Dining Area
Hot Water Natural Gas
Heating Gas, Forced Air
Cooling Central A/C
Flooring Wood, Fully Carpeted, Tile/Brick
Fireplaces Number 2
Fireplaces Type Stone, Gas/Propane
Equipment Dishwasher, Disposal
Fireplace Y
Window Features Bay/Bow
Appliance Dishwasher, Disposal
Heat Source Natural Gas
Laundry Main Floor
Exterior
Exterior Feature Deck(s), Patio(s), Porch(es), Balcony
Garage Spaces 5.0
Utilities Available Cable TV
Water Access N
Roof Type Shingle
Accessibility None
Porch Deck(s), Patio(s), Porch(es), Balcony
Attached Garage 2
Total Parking Spaces 5
Garage Y
Building
Story 2
Foundation Concrete Perimeter
Sewer Public Sewer
Water Public
Architectural Style Colonial
Level or Stories 2
Additional Building Above Grade
Structure Type 9'+ Ceilings
New Construction N
Schools
Elementary Schools Penn London
Middle Schools Fred S. Engle
High Schools Avon Grove
School District Avon Grove
Others
HOA Fee Include Common Area Maintenance
Senior Community No
Tax ID 59-08 -0715
Ownership Fee Simple
Acceptable Financing Conventional
Listing Terms Conventional
Financing Conventional
Leer menos información
¿Quiere saber lo que puede valer su casa? Póngase en contacto con nosotros para una valoración gratuita.

Nuestro equipo está listo para ayudarle a vender su casa por el precio más alto posible, lo antes posible

Bought with Eddie Riggin • RE/MAX Elite
GET MORE INFORMATION




