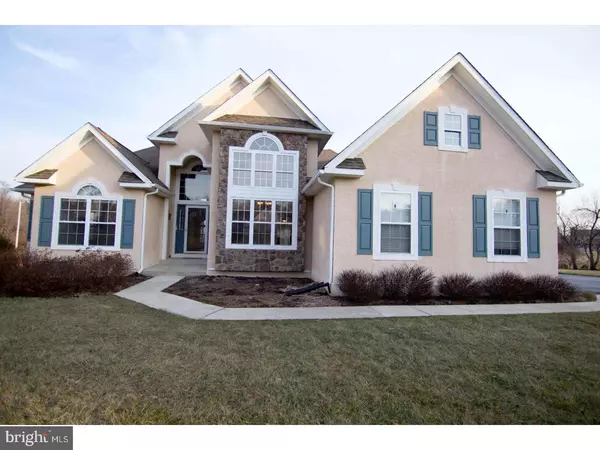Para obtener más información sobre el valor de una propiedad, contáctenos para una consulta gratuita.
Key Details
Property Type Single Family Home
Sub Type Detached
Listing Status Sold
Purchase Type For Sale
Square Footage 3,518 sqft
Price per Sqft $85
Subdivision Calnshire Estates
MLS Listing ID 1003194841
Sold Date 05/05/17
Style Traditional
Bedrooms 3
Full Baths 2
Half Baths 2
HOA Fees $30/mo
HOA Y/N Y
Abv Grd Liv Area 3,518
Originating Board TREND
Year Built 2004
Annual Tax Amount $6,306
Tax Year 2017
Lot Size 0.511 Acres
Acres 0.51
Lot Dimensions 150 X 150
Descripción de la propiedad
Unique opportunity to own this better than new, highly desirable first floor master, home set on one of the most private and quiet lots within Calnshire Estates. Upon entering the home you'll be greeted by a sunny, gracious family room with cathedral ceiling, gas fireplace and gleaming oak hardwood flooring. The open floor plan provides for ease of entertaining and living. The kitchen with granite counter tops,slate back splash and breakfast bar leads to the breakfast room. Beyond the breakfast room and overlooking the tranquil back yard, you'll find the bright sun room with windows on three sides decorated with custom plantation shutters. Exit from this kitchen area to the expansive deck to enjoy the serene views and privacy. The luxurious master bedroom retreat, with two custom built, walk in closets, features a completely renovated bathroom (2015) with claw foot soaking tub and over sized frameless shower. The powder room, laundry room, two additional bedrooms with hall bath complete this level. The entrance to the two car garage is conveniently located close to the kitchen area. The walk out, lower level is absolutely perfect for any party or gathering! The large great room includes a full wet bar, wine cooler, microwave, dishwasher with custom cabinetry, a large flat screen TV, a gas fireplace and a powder room. The unfinished portion of this level includes a cedar closet, storage closet and open storage area. Freshly painted for you to move right in!
Location
State PA
County Chester
Area West Caln Twp (10328)
Zoning R1
Rooms
Other Rooms Living Room, Dining Room, Primary Bedroom, Bedroom 2, Kitchen, Family Room, Bedroom 1, Other
Basement Full, Outside Entrance
Interior
Interior Features Kitchen - Island, Butlers Pantry, Wet/Dry Bar, Dining Area
Hot Water Natural Gas
Heating Gas, Forced Air
Cooling Central A/C
Flooring Wood, Fully Carpeted, Tile/Brick
Fireplaces Number 1
Fireplaces Type Gas/Propane
Equipment Dishwasher, Disposal, Trash Compactor
Fireplace Y
Appliance Dishwasher, Disposal, Trash Compactor
Heat Source Natural Gas
Laundry Main Floor
Exterior
Garage Spaces 5.0
Utilities Available Cable TV
Water Access N
Roof Type Pitched,Shingle
Accessibility None
Attached Garage 2
Total Parking Spaces 5
Garage Y
Building
Lot Description Cul-de-sac, Irregular
Story 1
Sewer Public Sewer
Water Public
Architectural Style Traditional
Level or Stories 1
Additional Building Above Grade
New Construction N
Schools
School District Coatesville Area
Others
Senior Community No
Tax ID 28-05 -0230
Ownership Fee Simple
Acceptable Financing Conventional
Listing Terms Conventional
Financing Conventional
Leer menos información
¿Quiere saber lo que puede valer su casa? Póngase en contacto con nosotros para una valoración gratuita.

Nuestro equipo está listo para ayudarle a vender su casa por el precio más alto posible, lo antes posible

Bought with Lynn Ayers • RE/MAX Town & Country



