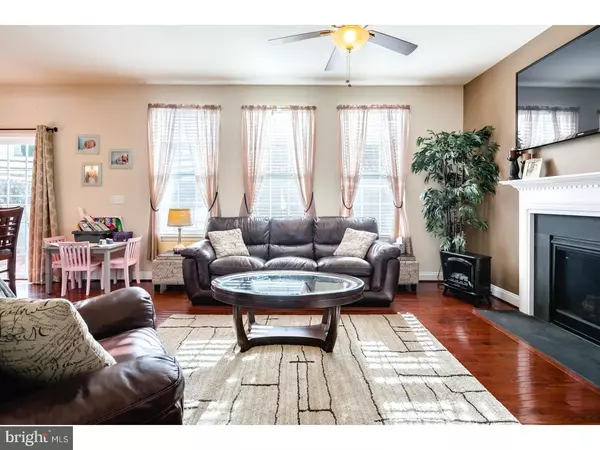Para obtener más información sobre el valor de una propiedad, contáctenos para una consulta gratuita.
Key Details
Property Type Single Family Home
Sub Type Detached
Listing Status Sold
Purchase Type For Sale
Square Footage 2,324 sqft
Price per Sqft $141
Subdivision Reserve At Bailey St
MLS Listing ID 1003192953
Sold Date 05/04/17
Style Colonial
Bedrooms 3
Full Baths 2
Half Baths 1
HOA Fees $99/mo
HOA Y/N Y
Abv Grd Liv Area 2,324
Originating Board TREND
Year Built 2012
Annual Tax Amount $6,918
Tax Year 2017
Lot Size 8,368 Sqft
Acres 0.19
Lot Dimensions UNK
Descripción de la propiedad
Welcome home to the largest lot in beautiful Bailey Station! Built in 2012, this Alden-style traditional 2-story Colonial with 9' first floor ceilings was designed for modern and stylish functionality. Impressive from entry, spacious in mobility, with a Kitchen fit for a chef of any level with upscale appliances and Refrigerator included and a deck for your grilling pleasure, or simply enjoy your morning coffee in the fresh air. Featuring 2-car Garage, office/study near entryway, hardwood flooring, and large basement with plenty of storage, and also for your entertainment, a Theater Room with 5-speaker surround sound set built right into the ceiling of the basement (Custom System Negotiable). Upstairs to your master bedroom which has an adjacent room designed for a nursery or 2nd home office with custom French doors and hardwood flooring. FAVORITE FEATURE: Upstairs Media Closest which controls the main TV in the living room with a connectivity center featuring HDMI and outlet connects, which runs through the front of the house and behind the TV above the fireplace to avoid messy wires. GOOD TO KNOW: TV mount will remain above the fireplace for easily installation upon move-in. Excellent location, just 1/2 mile to the Paoli/Thorndale Train Station. 2nd FAVORITE FEATURE: Gorgeous views! Pictures offer a peek, but don't begin to capture that feeling of walking in to your new DREAM HOME... Make your appointment today and live where you love.
Location
State PA
County Chester
Area Caln Twp (10339)
Zoning R1
Rooms
Other Rooms Living Room, Dining Room, Primary Bedroom, Bedroom 2, Kitchen, Bedroom 1
Basement Full, Fully Finished
Interior
Interior Features Primary Bath(s), Skylight(s), Kitchen - Eat-In
Hot Water Electric
Heating Electric, Hot Water
Cooling Central A/C
Flooring Wood
Fireplaces Number 1
Equipment Dishwasher
Fireplace Y
Appliance Dishwasher
Heat Source Electric
Laundry Main Floor
Exterior
Exterior Feature Deck(s)
Garage Spaces 4.0
Water Access N
Roof Type Shingle
Accessibility None
Porch Deck(s)
Attached Garage 2
Total Parking Spaces 4
Garage Y
Building
Story 2
Sewer Public Sewer
Water Public
Architectural Style Colonial
Level or Stories 2
Additional Building Above Grade
Structure Type 9'+ Ceilings
New Construction N
Schools
High Schools Coatesville Area Senior
School District Coatesville Area
Others
HOA Fee Include Common Area Maintenance,Snow Removal
Senior Community No
Tax ID 39-04 -0486
Ownership Fee Simple
Security Features Security System
Acceptable Financing Conventional, VA, FHA 203(b)
Listing Terms Conventional, VA, FHA 203(b)
Financing Conventional,VA,FHA 203(b)
Leer menos información
¿Quiere saber lo que puede valer su casa? Póngase en contacto con nosotros para una valoración gratuita.

Nuestro equipo está listo para ayudarle a vender su casa por el precio más alto posible, lo antes posible

Bought with Raymond Cross • Redfin Corporation
GET MORE INFORMATION




