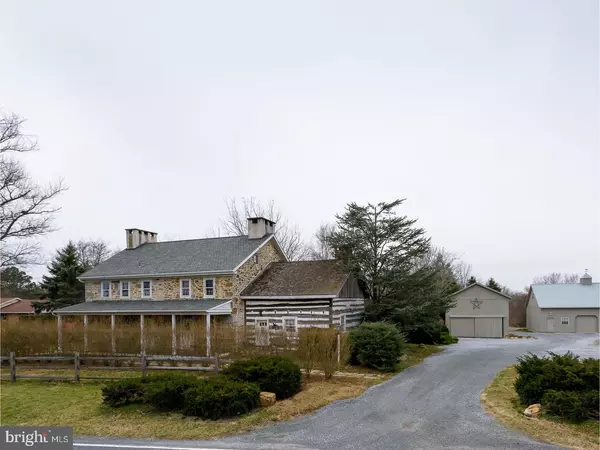Para obtener más información sobre el valor de una propiedad, contáctenos para una consulta gratuita.
Key Details
Property Type Single Family Home
Sub Type Detached
Listing Status Sold
Purchase Type For Sale
Square Footage 3,140 sqft
Price per Sqft $144
Subdivision Cedar Knoll
MLS Listing ID 1003195301
Sold Date 06/30/17
Style Colonial
Bedrooms 4
Full Baths 1
Half Baths 1
HOA Y/N N
Abv Grd Liv Area 3,140
Originating Board TREND
Year Built 1900
Annual Tax Amount $9,290
Tax Year 2017
Lot Size 6.900 Acres
Acres 6.9
Lot Dimensions 1X1
Descripción de la propiedad
Picturesque 18th Century Stone and log farmhouse. On 6.9 acres. This home could be brought back to its original grandeur. Includes formal center hall, living room with wood burning fireplace, deep 18" windows, plank flooring throughout the home, kitchen has huge stone fireplace with Fisher wood burning stove, seed bin island, log walls, beamed ceilings, brick floors from Schuylkill Twp, Powder room off kitchen, walk up to large attic room, fam.rm. with another huge stone fireplace built 1791. 4 Bedrooms and full bath up stairs, walk up stairs leading to 2 room attic which could be converted to 2 more bedrooms, suite, etc. There is room for growth in this large home. Mahogany decked covered front porch with reproduction antique light fixtures and lamp post. Brick patio in rear of home. Fenced 20x40 built in swimming pool with pool house. Large partially fenced field, horses, etc. There is a large detached 32'x22' barn. If that is not enough there is also a 47' x 29' pole barn with 3 garage door openings in the front and an extra large entry garage door in rear that could be used for boat, recreational vehicle, etc. This barn can hold up to 8 cars. Milk shed. The house and all structures are to be sold in "as is" condition with no warranties expressed or implied. Home inspections are for informational purposes.
Location
State PA
County Chester
Area West Brandywine Twp (10329)
Zoning R2
Rooms
Other Rooms Living Room, Dining Room, Primary Bedroom, Bedroom 2, Bedroom 3, Kitchen, Family Room, Bedroom 1, Attic
Basement Partial, Unfinished
Interior
Interior Features Kitchen - Eat-In
Hot Water Electric
Heating Oil, Electric, Hot Water, Radiator
Cooling Wall Unit
Flooring Wood
Fireplaces Type Stone
Fireplace N
Heat Source Oil, Electric
Laundry Basement
Exterior
Exterior Feature Patio(s), Porch(es)
Garage Spaces 7.0
Pool In Ground
Water Access N
Roof Type Pitched,Shingle
Accessibility None
Porch Patio(s), Porch(es)
Total Parking Spaces 7
Garage Y
Building
Lot Description Level, Open
Story 2
Foundation Stone
Sewer On Site Septic
Water Well
Architectural Style Colonial
Level or Stories 2
Additional Building Above Grade
New Construction N
Schools
High Schools Coatesville Area Senior
School District Coatesville Area
Others
Pets Allowed Y
Senior Community No
Tax ID 29-04 -0207
Ownership Fee Simple
Pets Allowed Case by Case Basis
Leer menos información
¿Quiere saber lo que puede valer su casa? Póngase en contacto con nosotros para una valoración gratuita.

Nuestro equipo está listo para ayudarle a vender su casa por el precio más alto posible, lo antes posible

Bought with David A Reh • Christopher Real Estate Services
GET MORE INFORMATION




